Casa Grande First Look
I realised today that although we’ve been posting pictures and musings as we’ve worked, we’ve never actually given you a Casa Grande first look. So here it is!
There are a some key areas that we have defined and as we’ve worked through these first few months here in Portugal. I know when I’m reading ‘progress’ blogs, it’s exciting to be able to stay updated and see the beginnings, the process, and of course the end results of a project.
We’ll try and keep things organised and linked across the website so that you can follow along.
Current key project areas are:
- Our big house (a nossa Casa Grande)
- Roof repairs to the main house
- Adega – cellar
- Rebuild and restore the rebuilt house (kitchens, dinning areas)
- Guest appartment rennovation
- Barn renovations
- Gardens and outdoor spaces
- Window & doors – making and fitting
- Sanitation and water installation
- Solar power installation and utility room renovation

A nossa Casa Grande. Amor à primeira vista.
A Nossa Casa Grande – our big house
If you’ve read Julie’s about us post, you’ll know that it was the picture of the main house that spoke to us when we were searching for porperties in Portugal. The house had a friendly face and although we could see it was a ruin, there really was something magical about it. Amor à primeira vista (love at first sight) as they say in Portugal 🙂
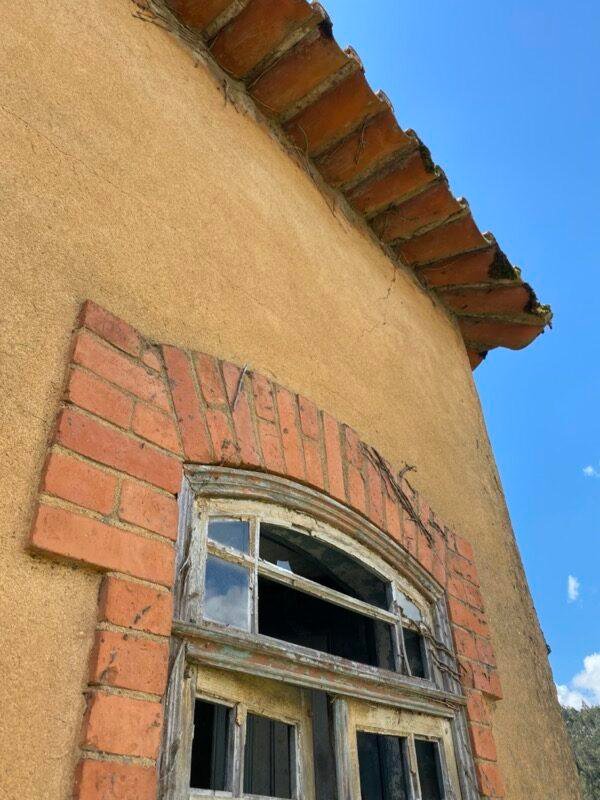
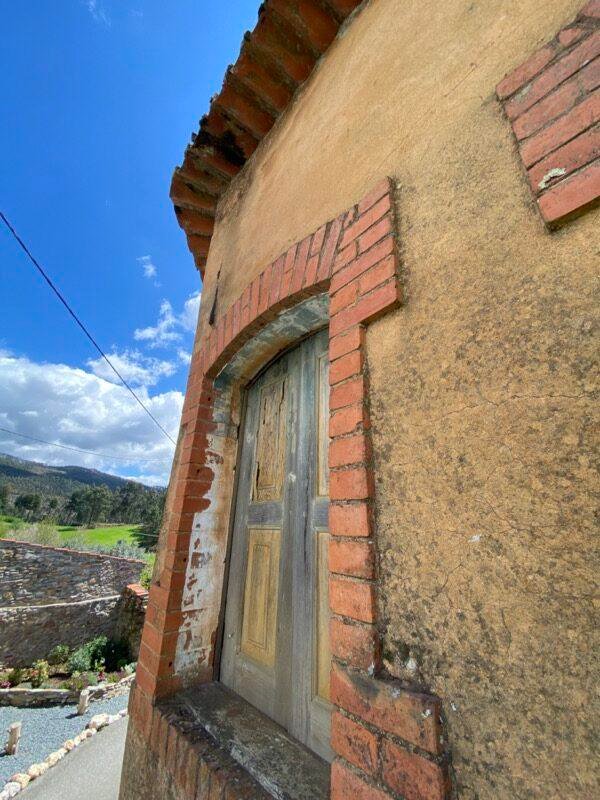
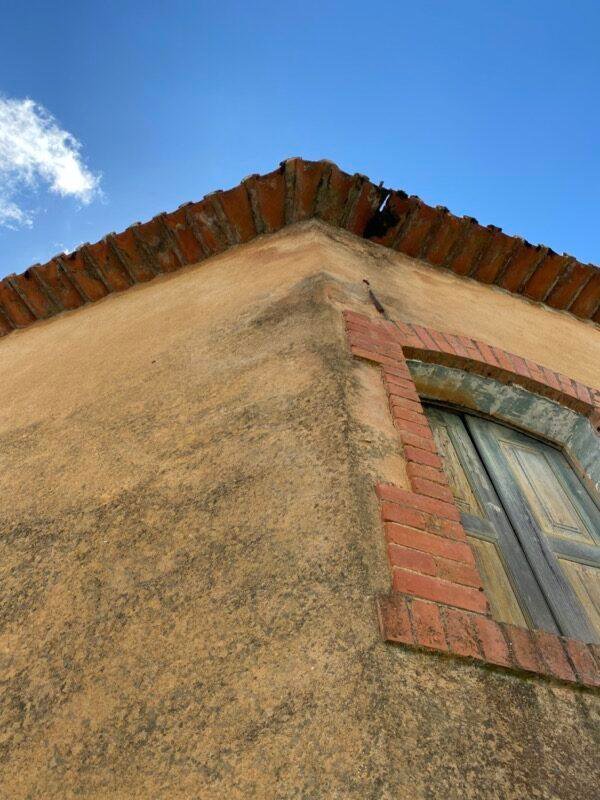
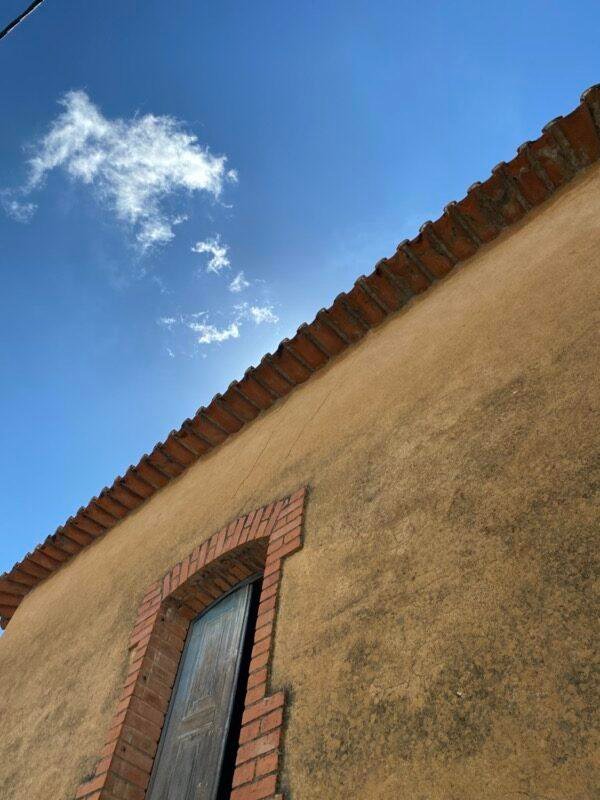
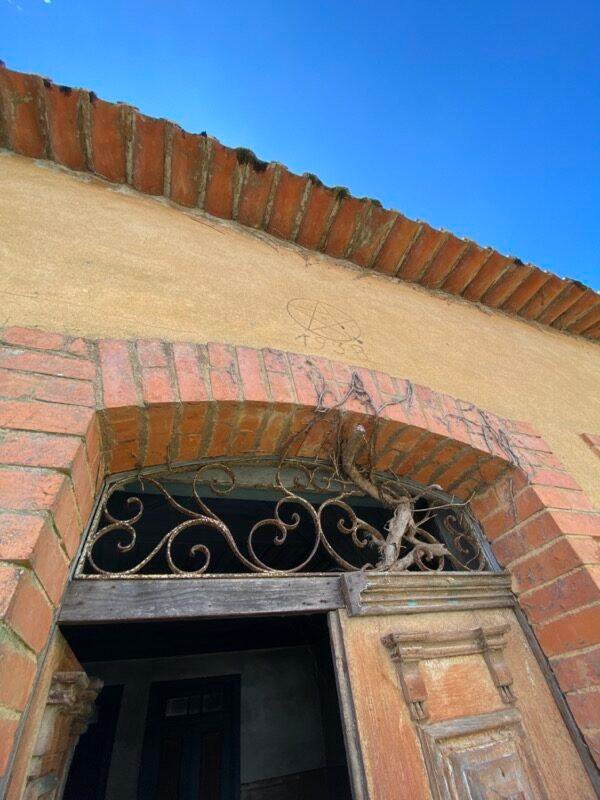
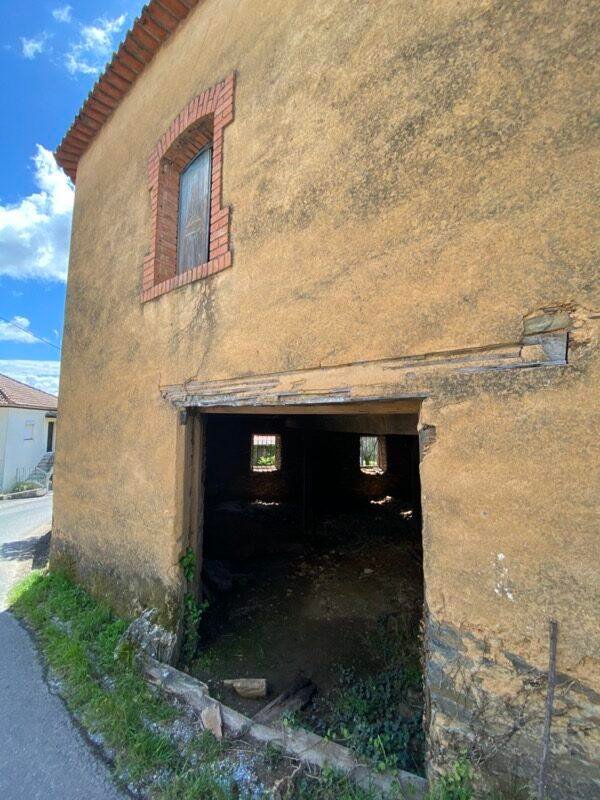
A Casa Antiga Principal (main old house) living space
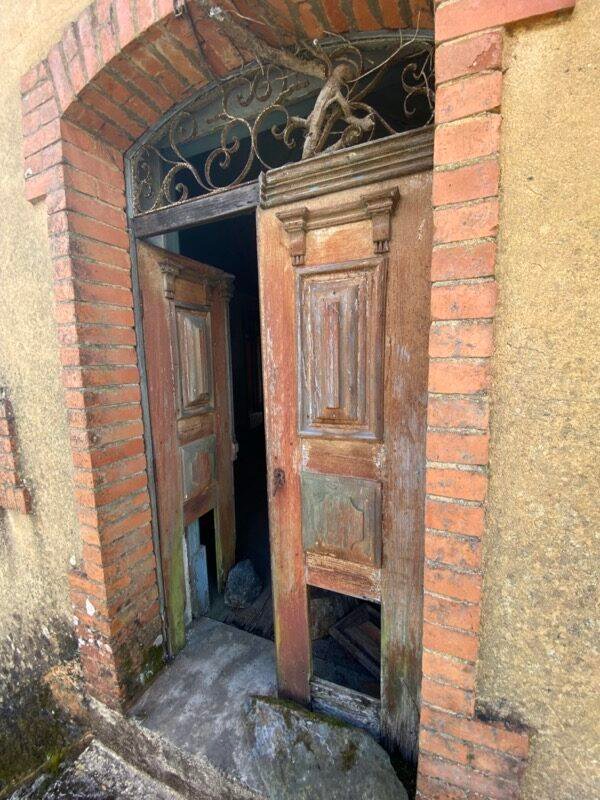
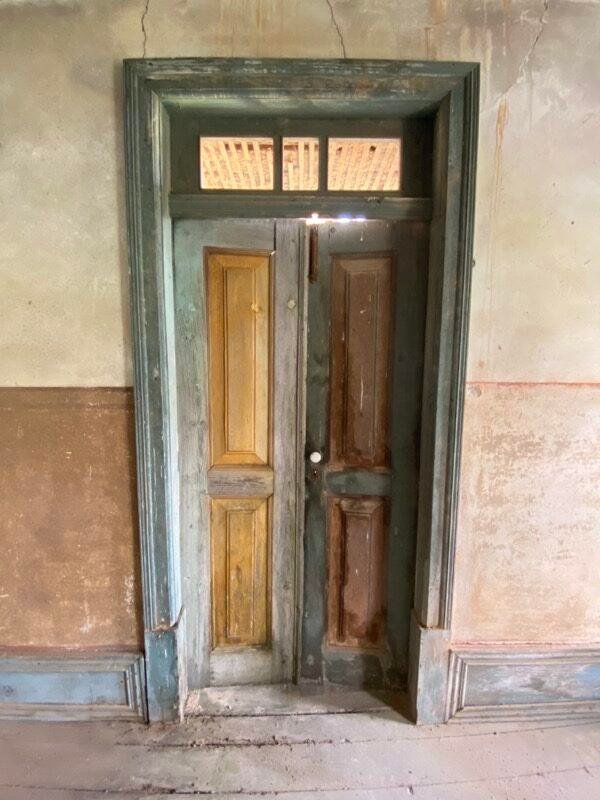
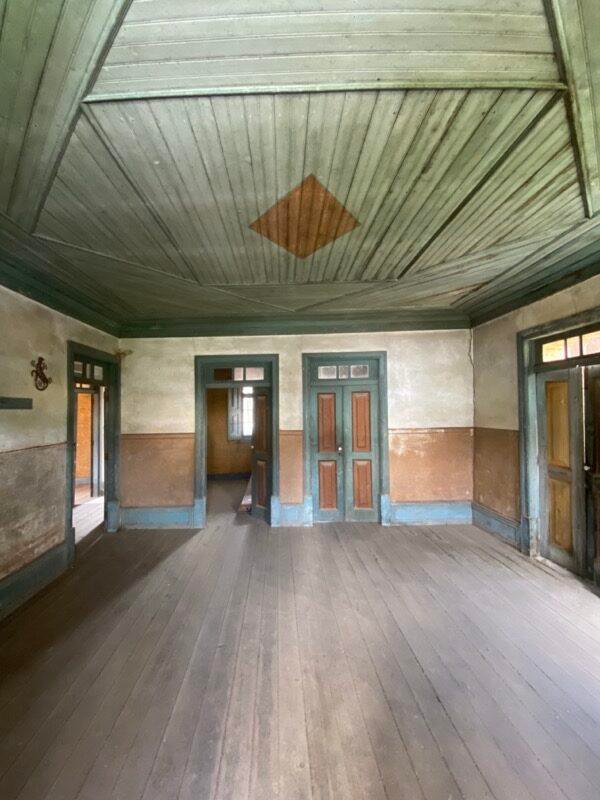
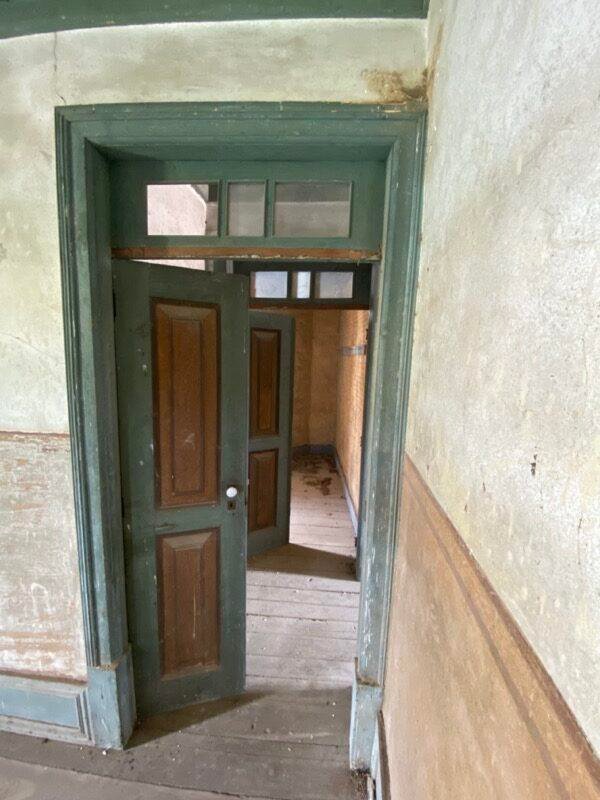
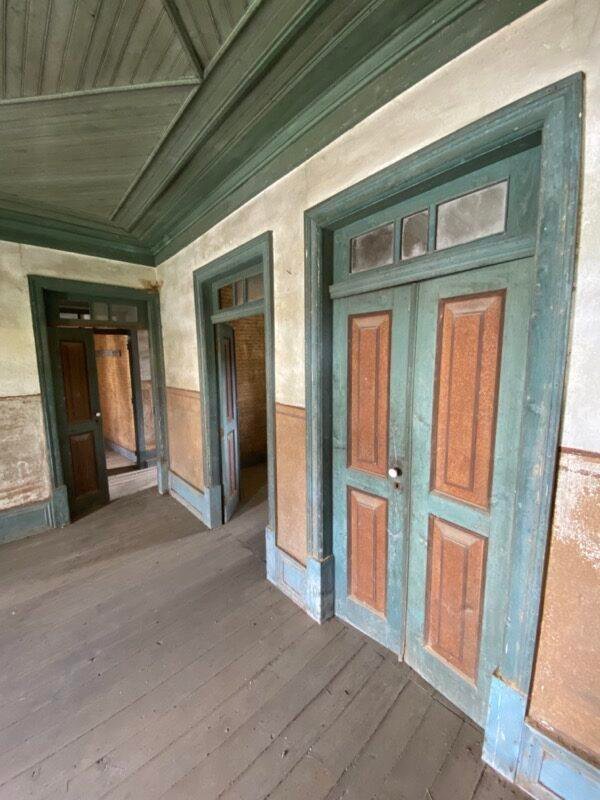
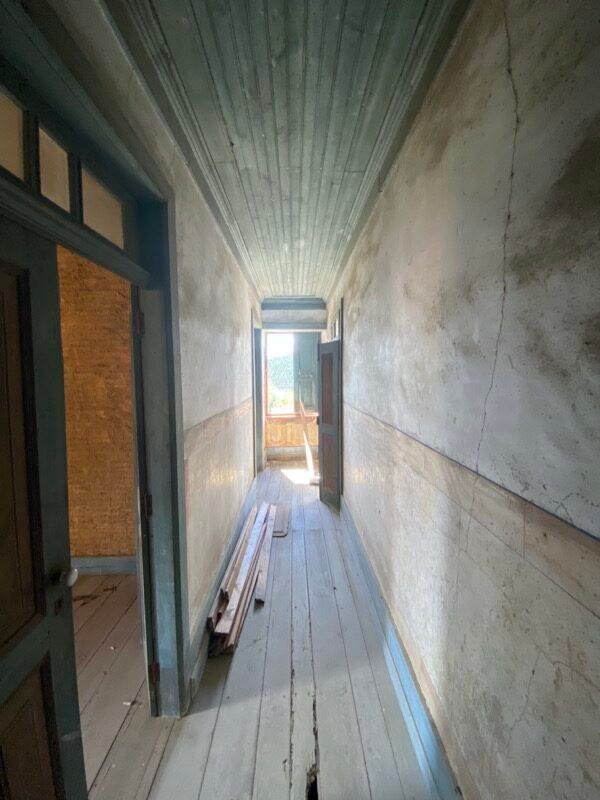
Quarto Principal (master bedroom)
Off the hallway (shown above) and to the left of the house, we have three smaller rooms as well as the entrance to the Marquee (Marquise). Two of the smaller rooms will be knocked-through to create our master bedroom. The third room, which is an oddly shaped ‘triangle’ room (due to the main house being a pentagon shape) will be re-designed to accommodate a circular staircase leading down to the adega. Here we will section off an area that will be made into our main bathroom / dressing room as mentioned earlier.
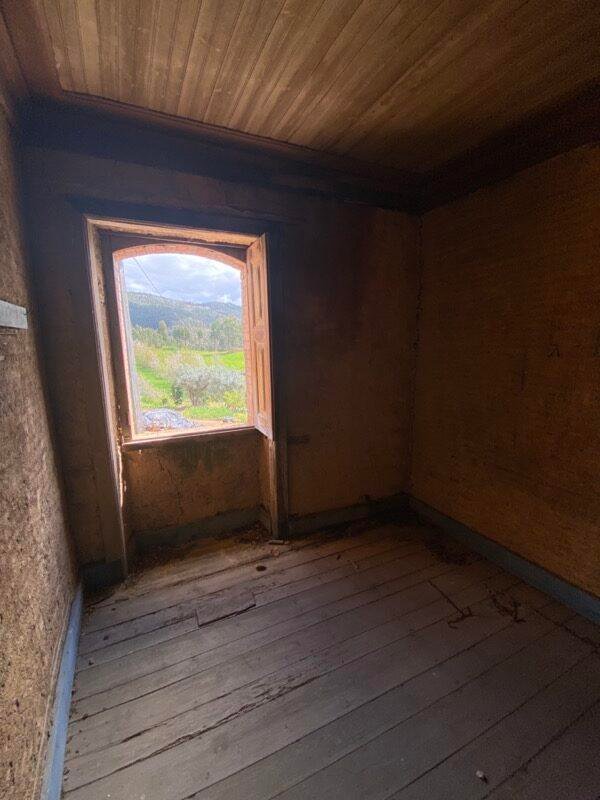
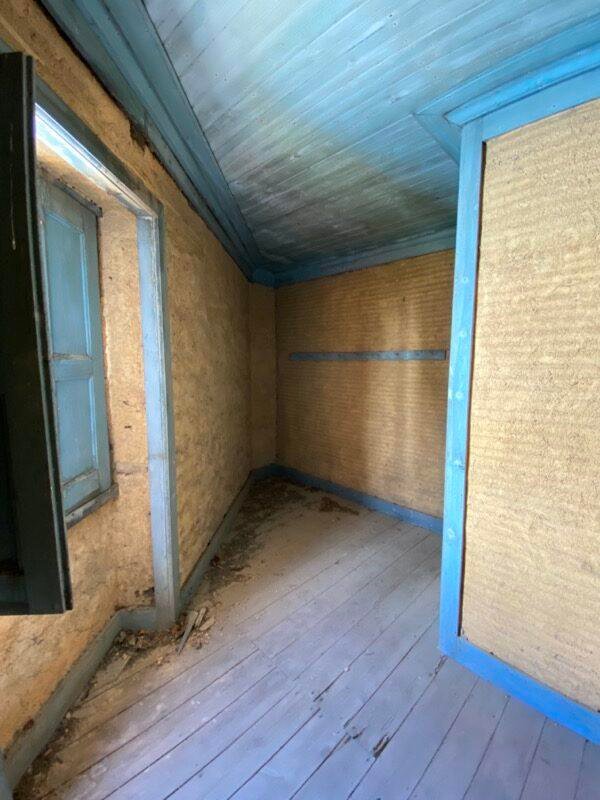
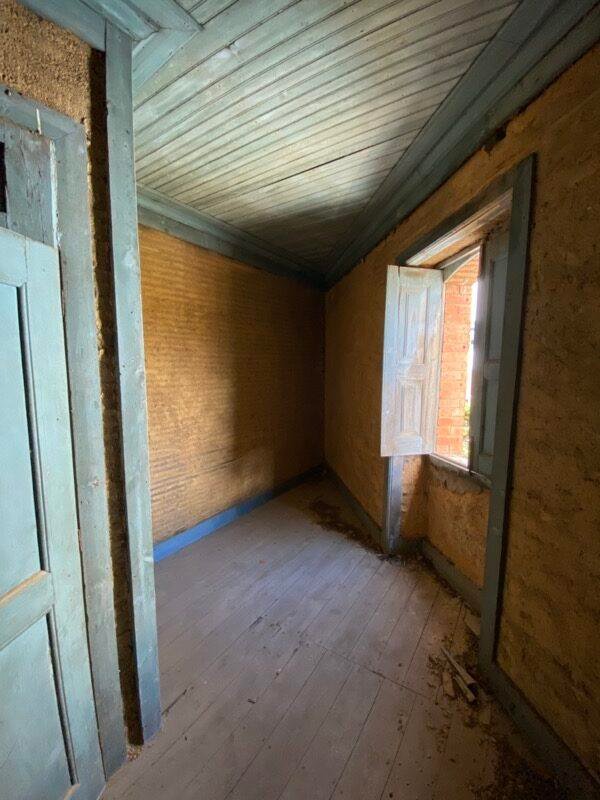
A Marquise (the marquee)
The marquee is a space to behold. We have used this room all winter and into spring as we’ve worked on the house. It’s a stunningly beautiful sun trap with a fantastic vista view of the eucalyptus forest. We cannot wait for this room to be fully restored. The plans are for full length doors spanning the rear of the house and stepping out to a balcony area with stairs from the balcony down to the garden. It’s going to be faulous. So excited!
Again, the room here has an intricately designed cladded ceiling (which will need to be replaced). The current window frames have seen better days! The windows have, we believe, original door openings underneath them, bricked up at some point in the past. There is structural work required on this part of the house with a new lintel required across the window span. The floor needs totally replacing as exposure to the elements over the years has rotted all the wood under the windows. All that said. We love this room. Did I mention we’re excited to have it finished 🙂
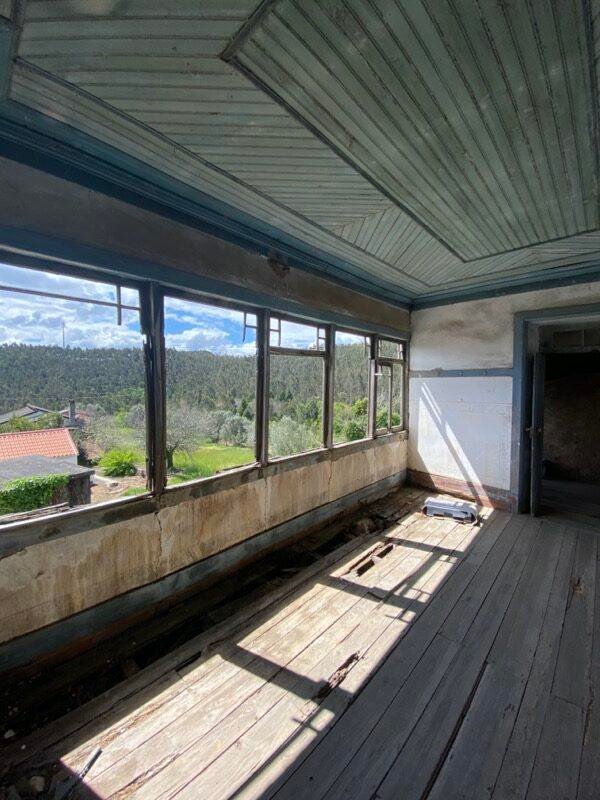
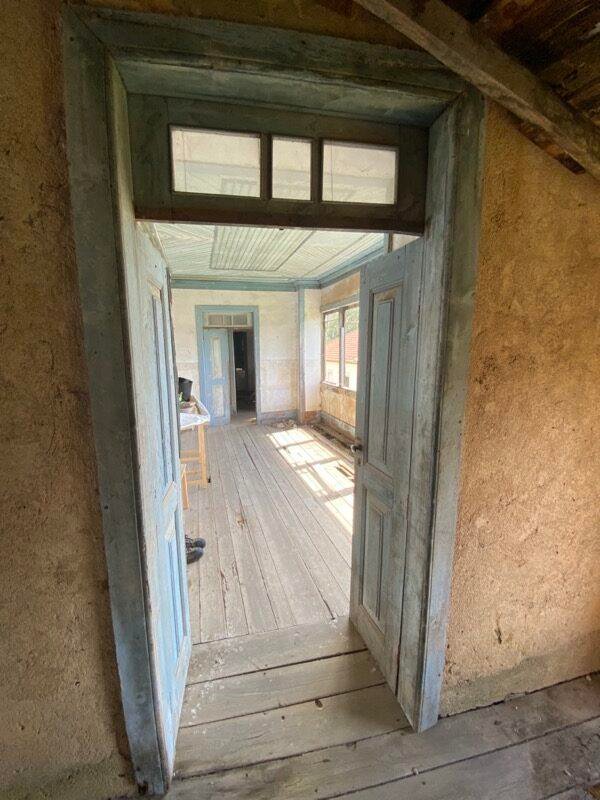
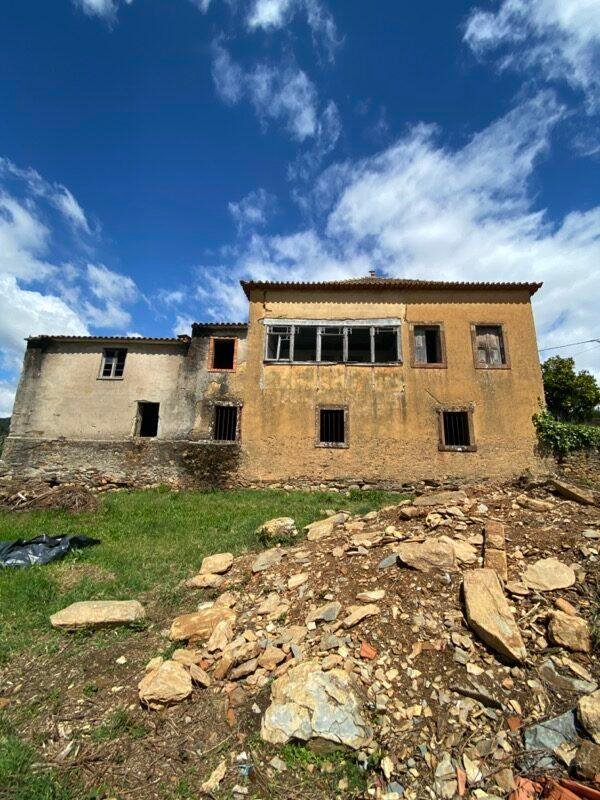
A Adega (the cellar)
Beneath the main house is a large open plan space known as the adega. Traditionally used for storage of crops, animals, wine etc., our adega will be designed to be our main house bathroom and dressing area, and an open plan work space for our artistic and creative work. The adega walls are completely exposed, original stonework internally – over 3 feet thick in places. The textures and colours are a work of art in themselves. It’s an amazing space. When we first visitied in the warm autumn of 2021, the adega was a cool oasis away from the hot, afternoon sun. Very calming. We’re looking forward to having this space up and running.
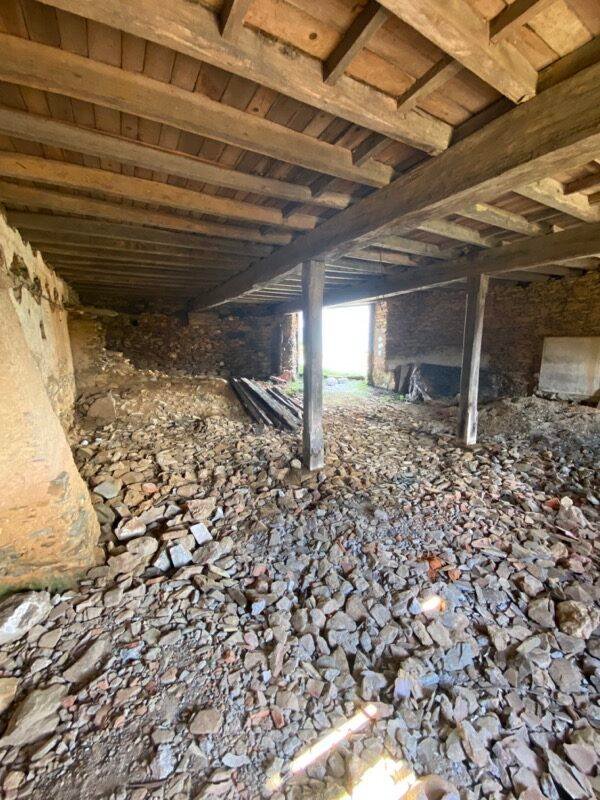
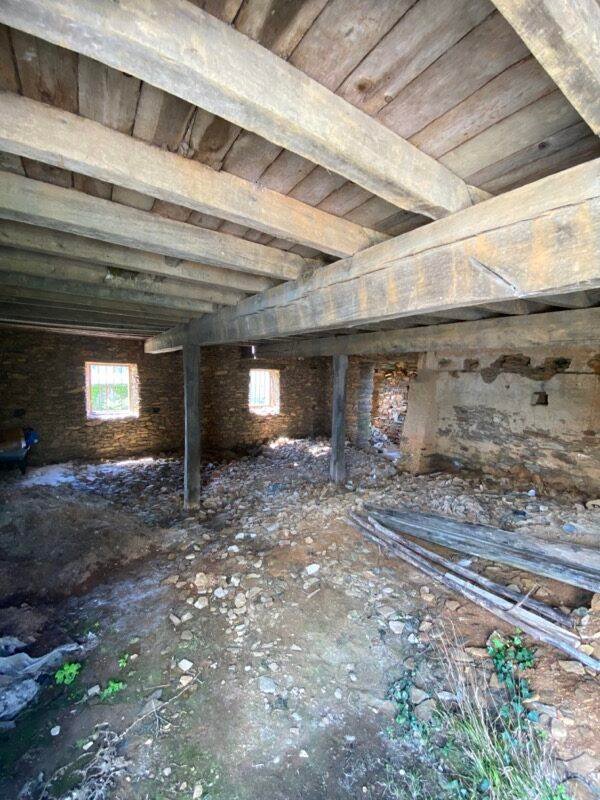
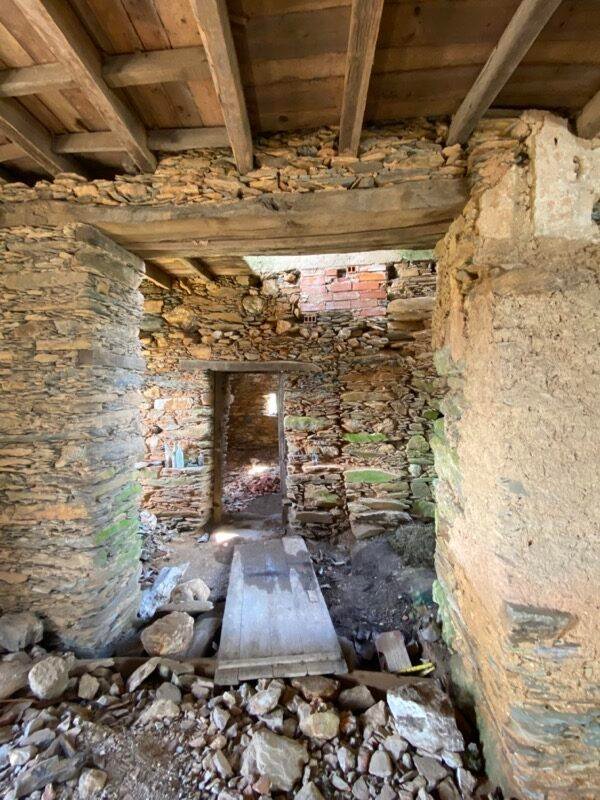
O Corredor (the hallway)
The old and new house is connected by a long, tall (front to back), split level hallway. The upper hallway (corredor superior) connects the main house to the new kitchen area and what will become a new entrance to the upper and lower house areas. At the front of the house the walls have collapsed at some point in the past and this whole area will need to be re-built. We think that originally, the front of the house was connected to a courtyard wall with a stone arch. The remants are there and some locals have explained that there was a high wall originally. When we stayed in a rural house near Gois, this had a similar floorplan and has led us to think that Casa Grande was the same style. Our new plan is currently with our architect so watch this space.
The lower hallway (corredor baixo), currently has no floor, just rubble and earth. The ceiling / upper floor was completely rotten caused by a collapsed and failing hallway roof which you can see in the images below. When the house was previously ‘improved’ a large concrete section roof was erected on the hallway. This has failed and will need to come down. All of it. Quite a job!
The hallway and entrance is a really important part of the intial renovation and it’s really important that we get it right. If we can get the hall and new kitchen area roof re-built, this will secure the house as a whole and allow us to progress with other internal work including the re-purposing of what will be our utilities room and also the guest suite accommodation.
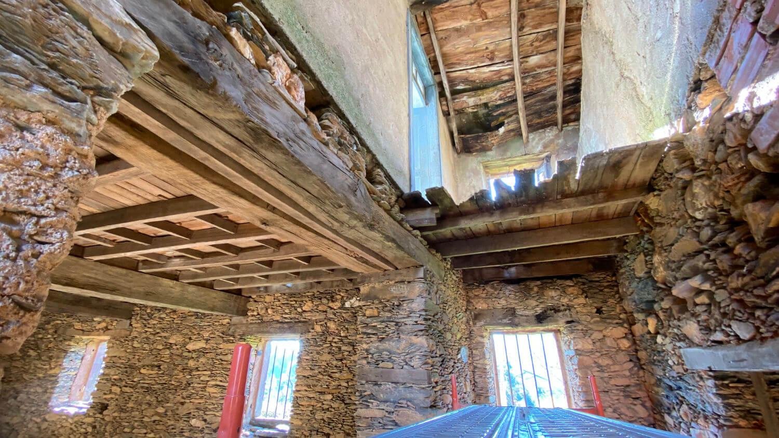
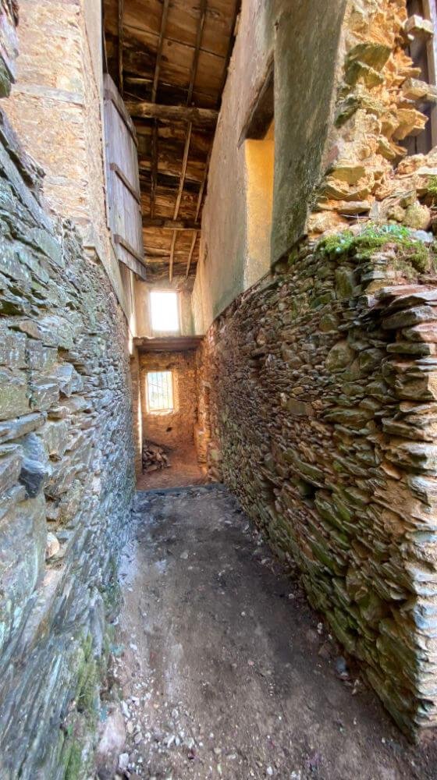
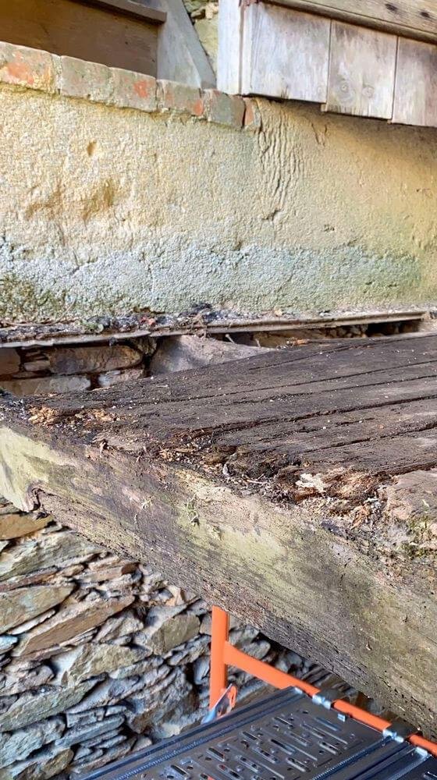
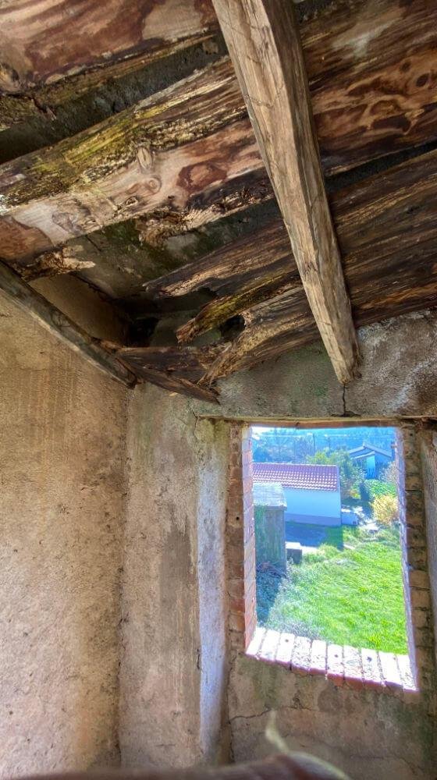
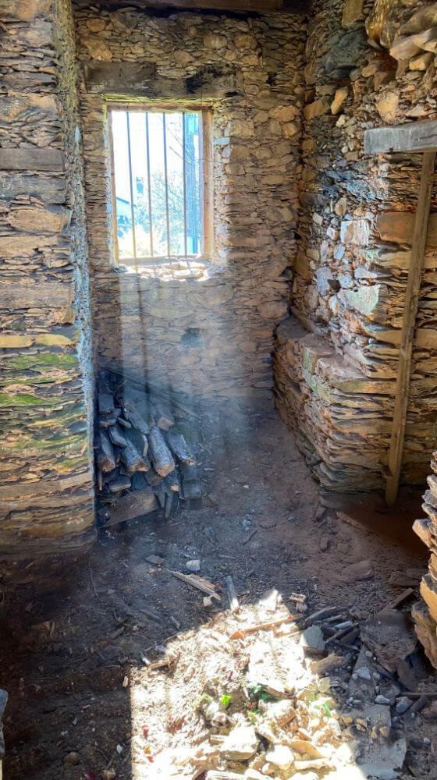
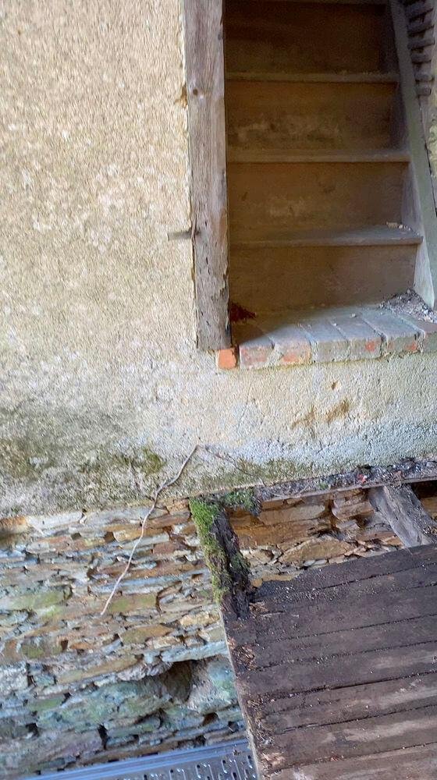
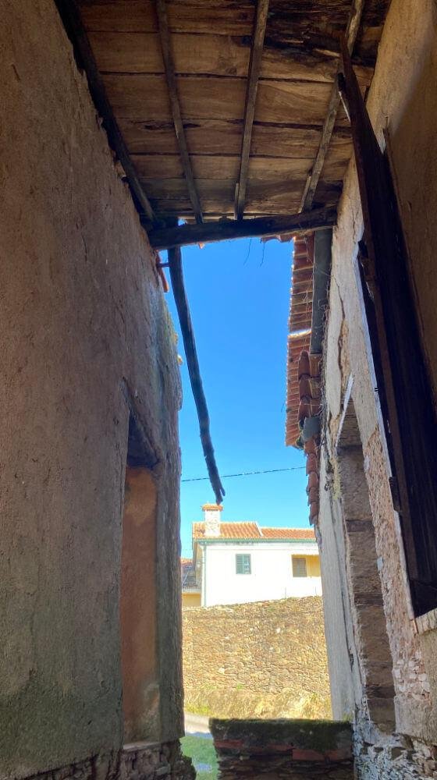
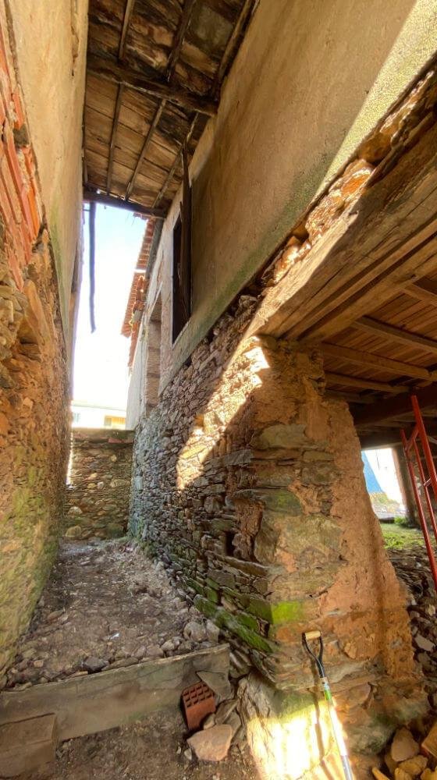
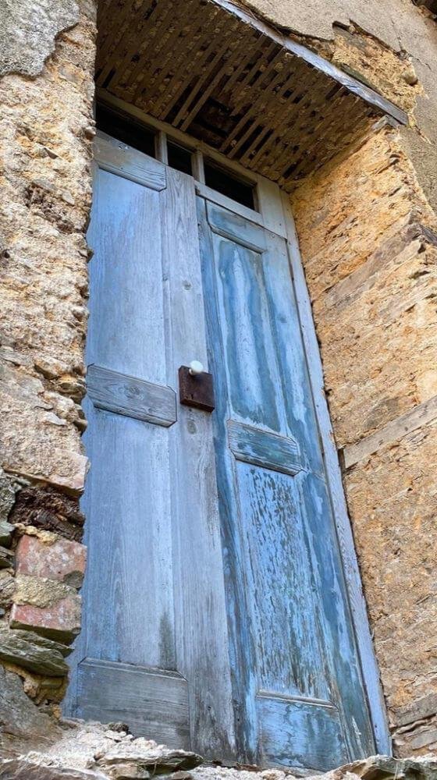
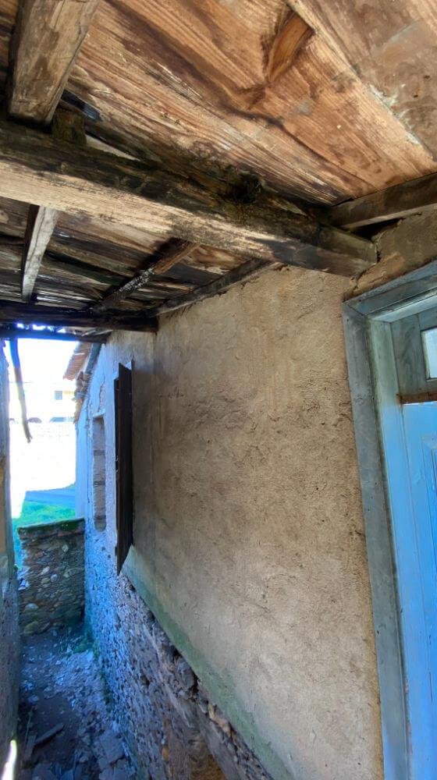
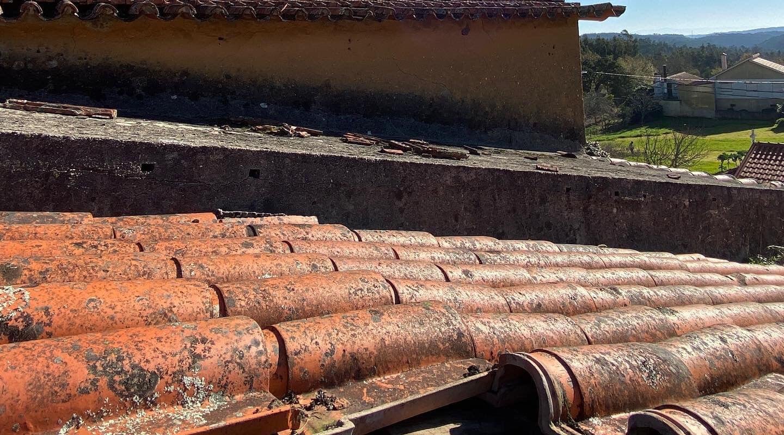
Suite de Hóspedes – the guest suite (Spare ‘oom)
To the rear of the house and leading from the main hall on the ground floor level, we have what will become our main guest suite. We’re calling it Spare ‘oom (C.S Lewis reference). This accommodation will be a split level, self contained suite comprising WC & bathroom area, lounge / working area and a first floor double bedroom. You will access the bedroom from the lounge area via an open staircase. This suite is currently being cleared of old debris, rotten floors and a collapsing roof and ceilings. Part of the main reconstruction project on the newer section of the house will put everything in place (roof, floors, utilities) so that Spare ‘oom can be completed and used as a functional space. We intend to use this suite ourselves until the main house accommodation is up and running. It will be nice to have a loo!
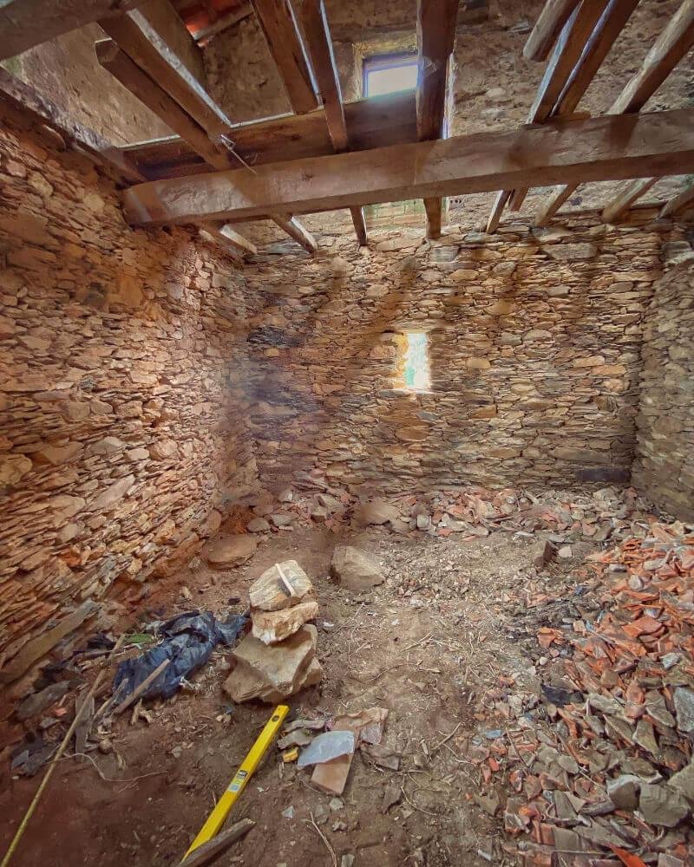
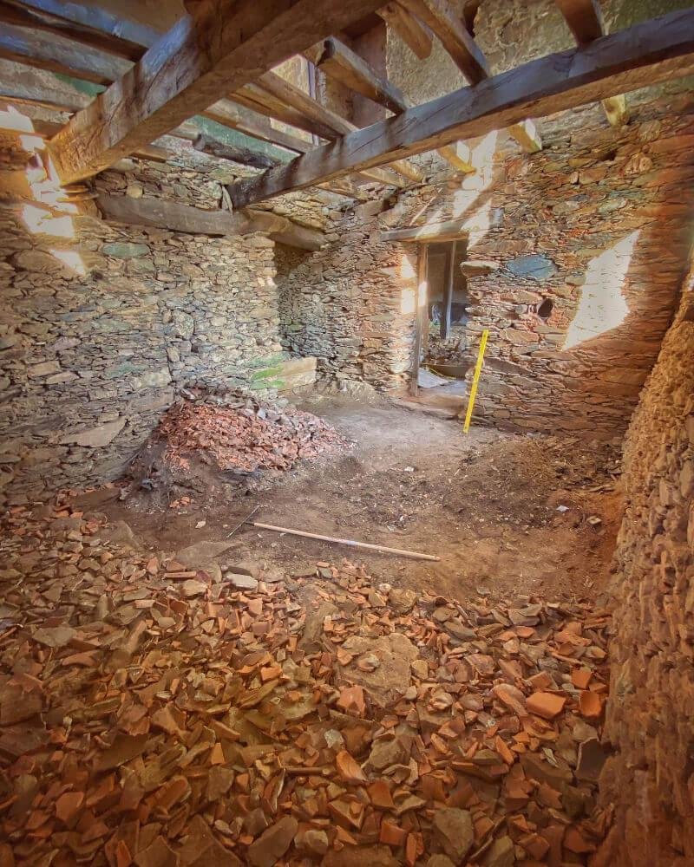
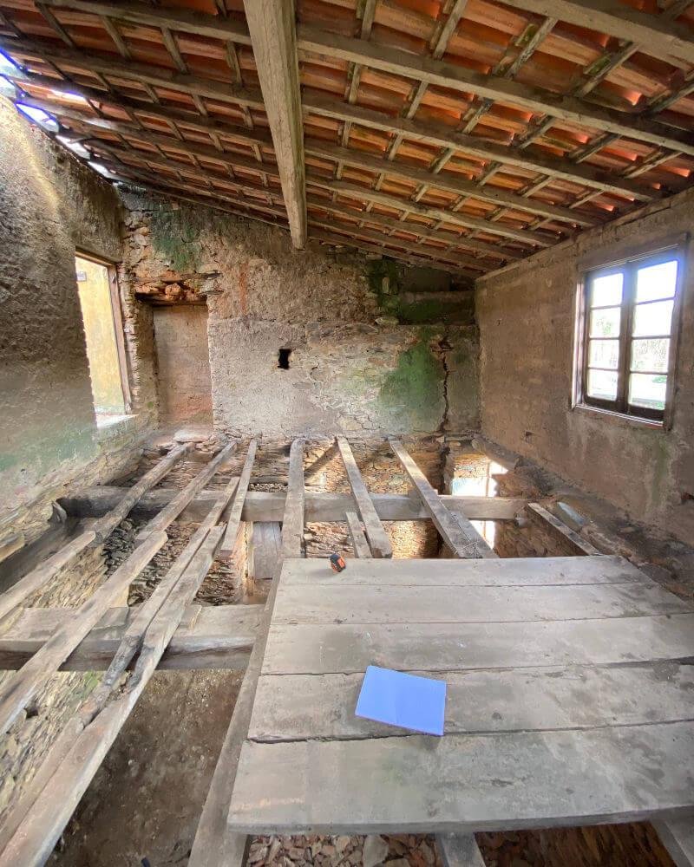
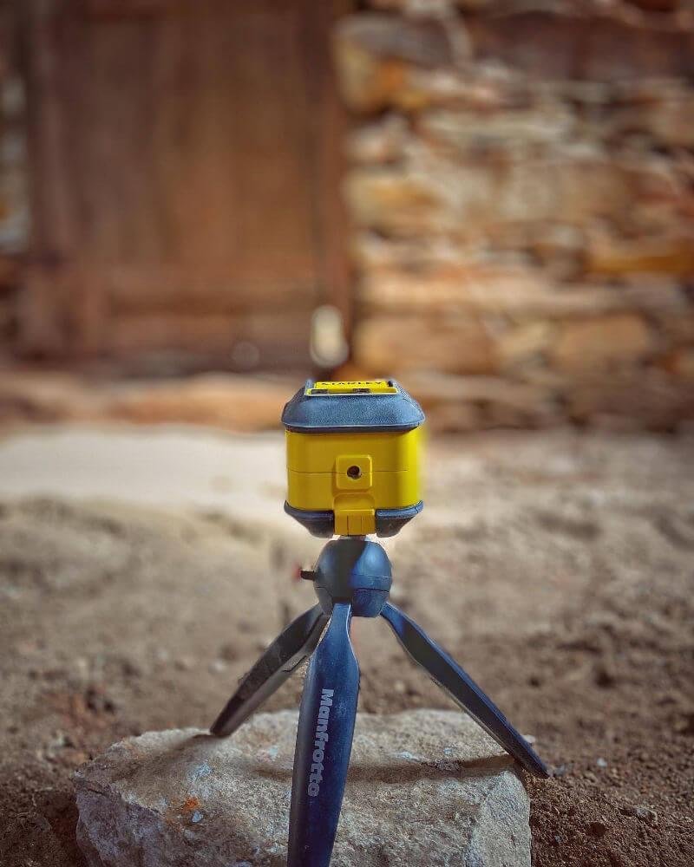
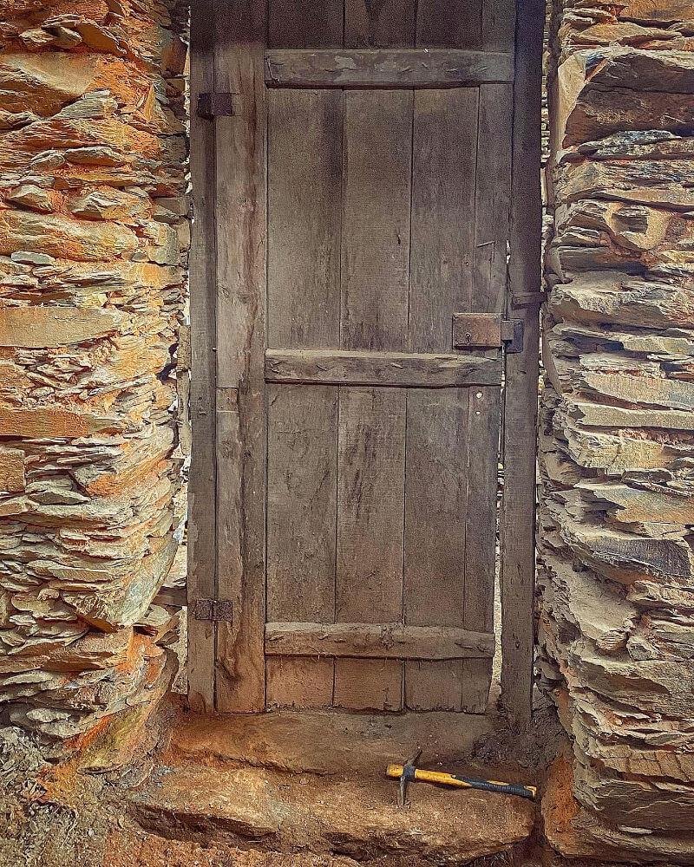
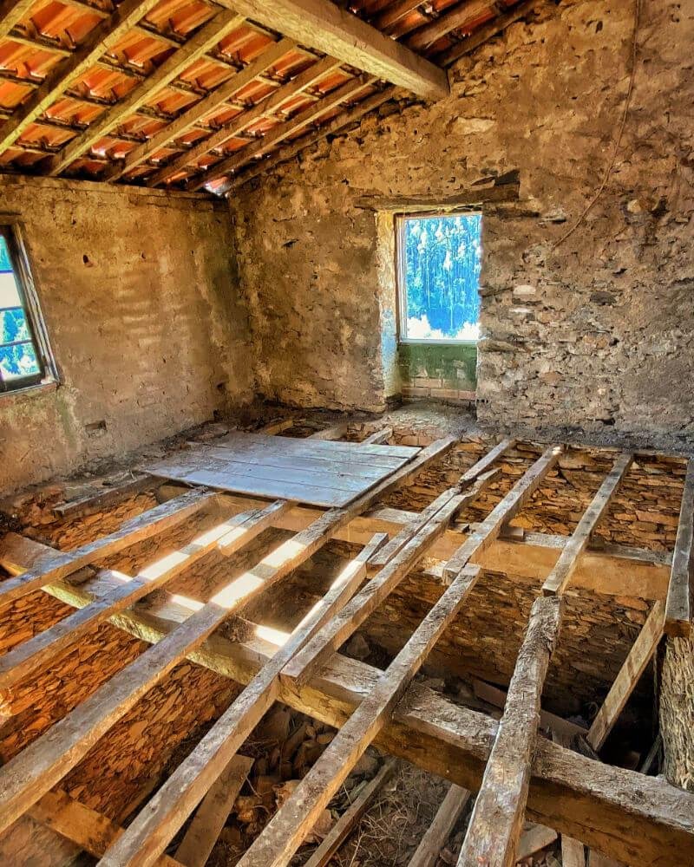
A Cozinha Interior (the indoor kitchen)
When we first arrived at Casa Grande, the ‘new’ kitchen area had already lost its roof, the ‘new’ kitchen floor was badly water damaged and the front wall had had enough of years of neglect and was leaving the old house by way of a large crack! No big surprise though. We’d already spotted this when we purchased the house and knew that it would take major reconstruction to correct all the older ‘renovation’ work that had been carried out in the 50s / 60s. First thing to do, and one of the first projects carried out was to clear the way and make safer. With that now done, we have reconstruction plans being worked on by our architects.
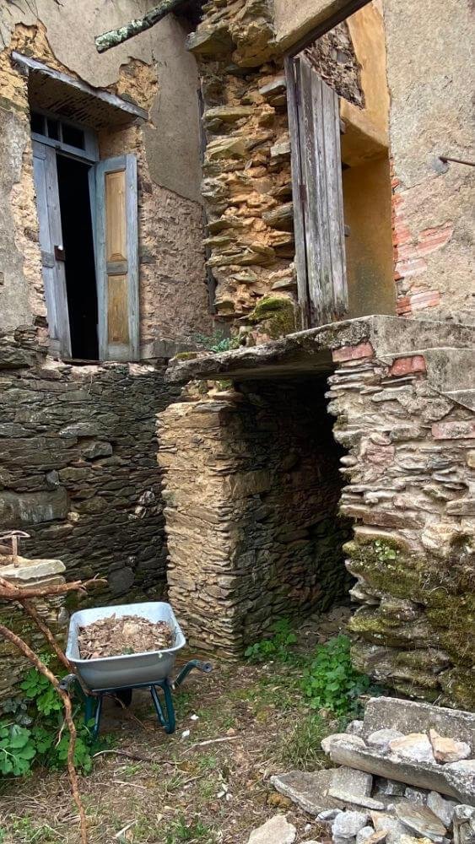
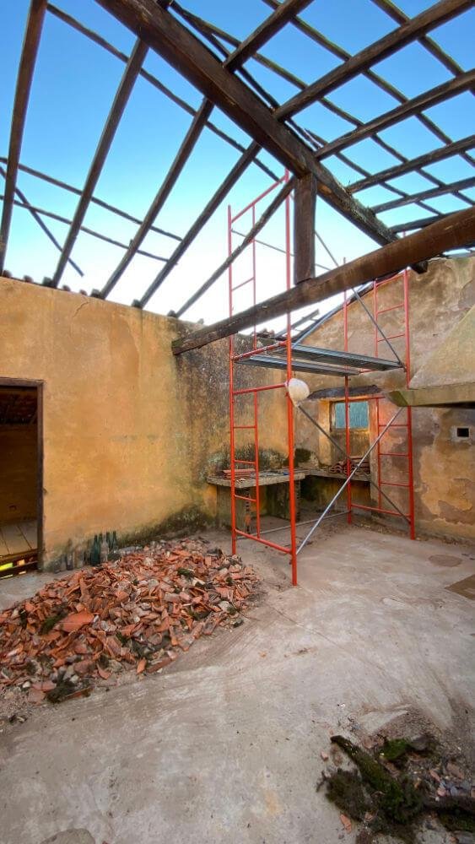
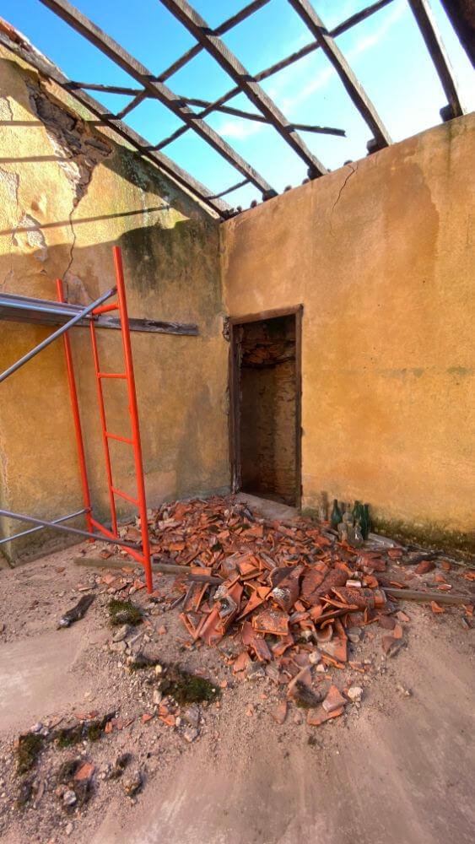
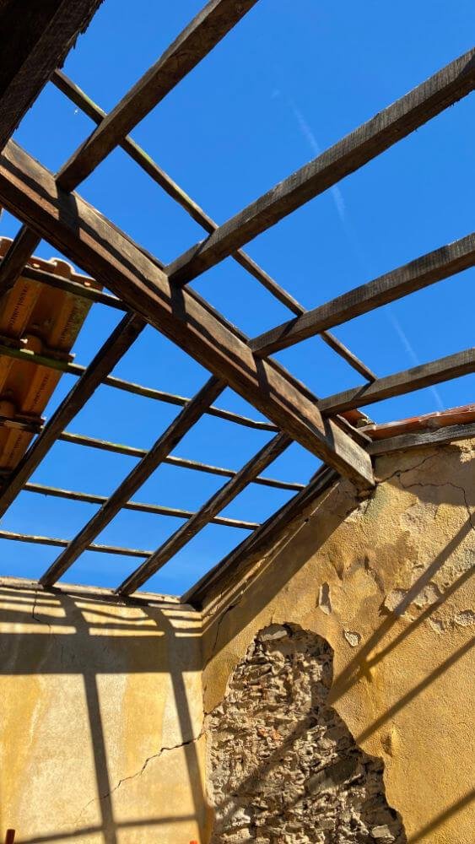
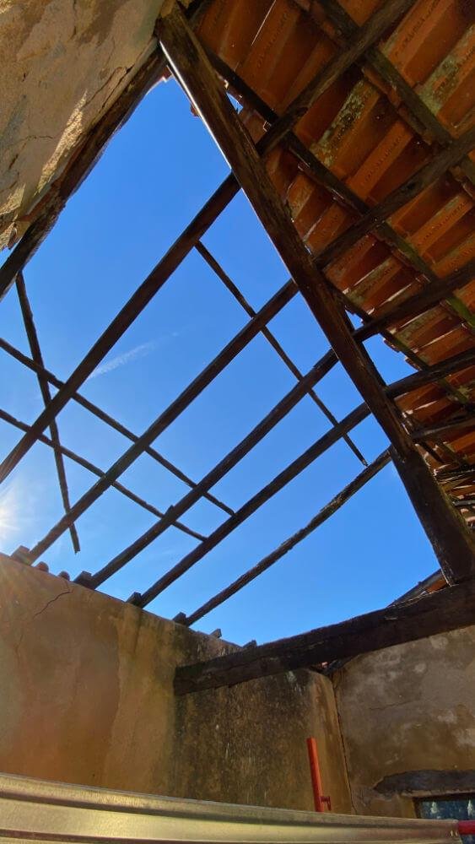
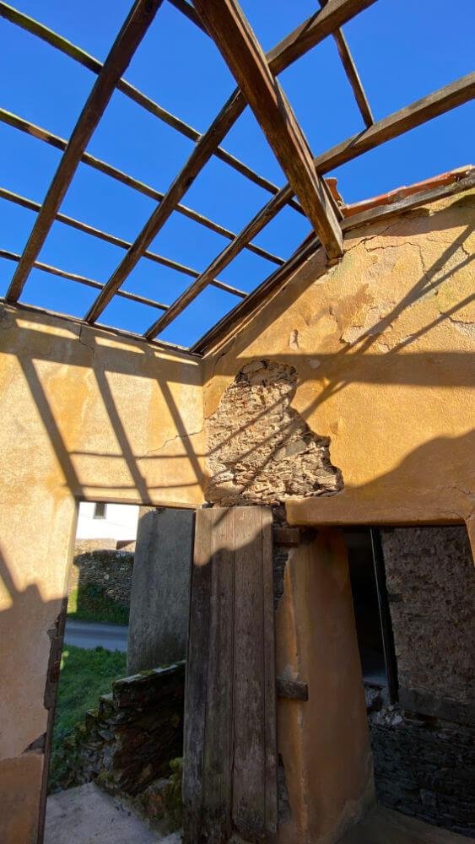
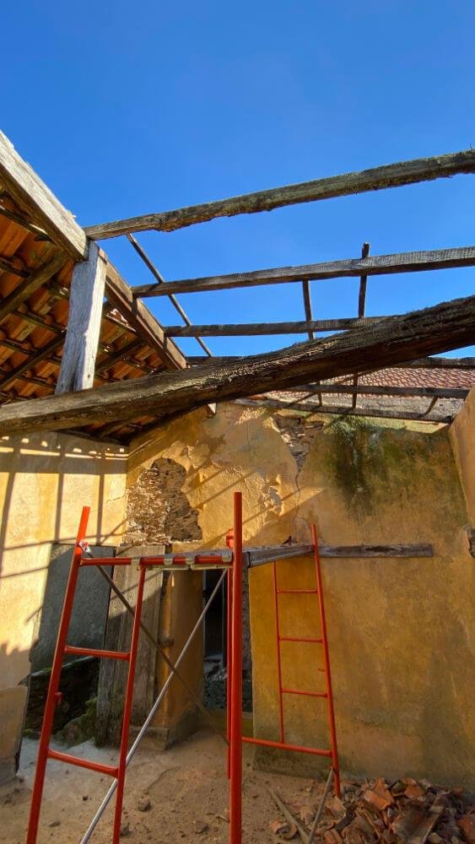
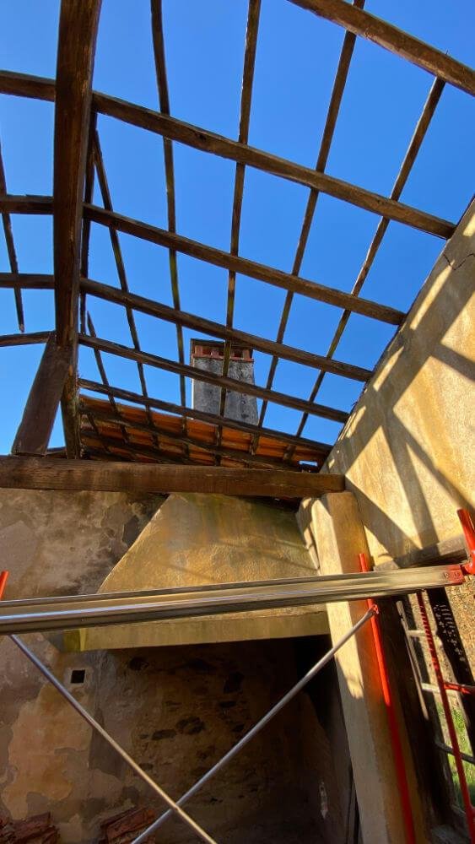
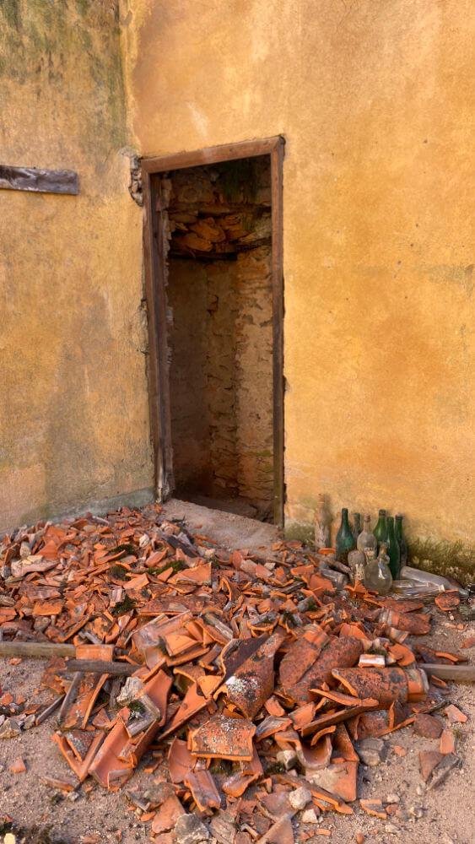
Currently a ruin, the barn will eventually be fully renovated to provide a rural retreat or short term guest accommodation here at Casa Grande. The roof is completely collapsed and walls have been badly compromised due to years of exposed weathering and structural damage. Some tidying up of the site is urgently required to prevent complete collapse.
We’ve posted a more up-to-date barn renovation article here.
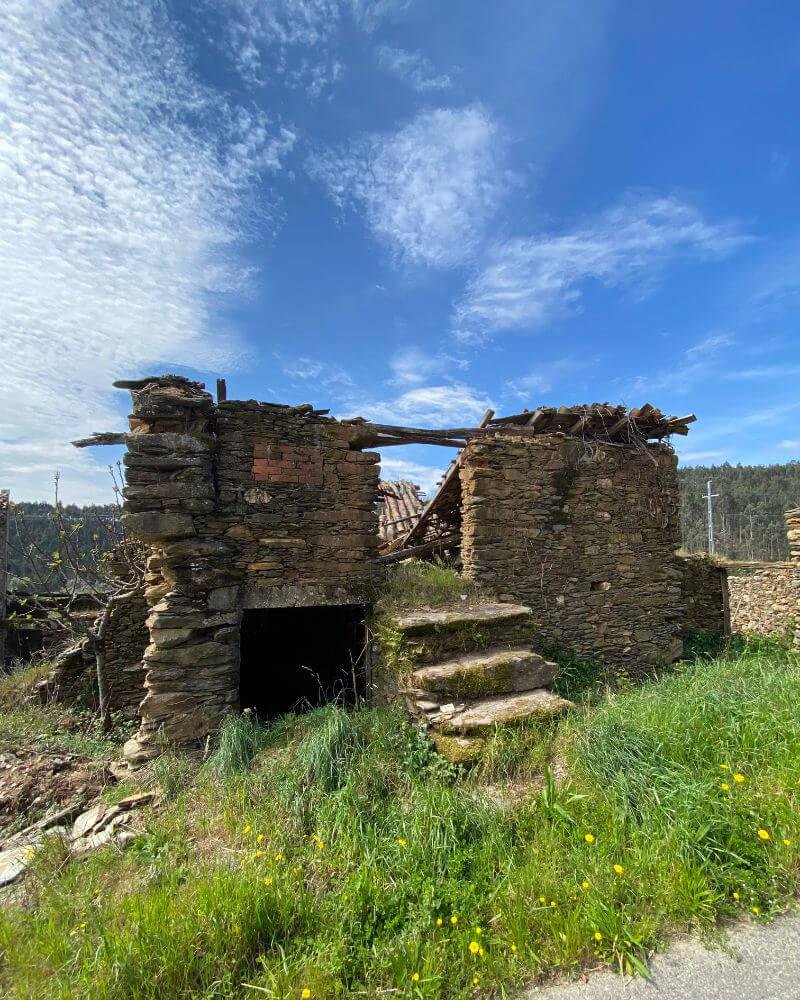
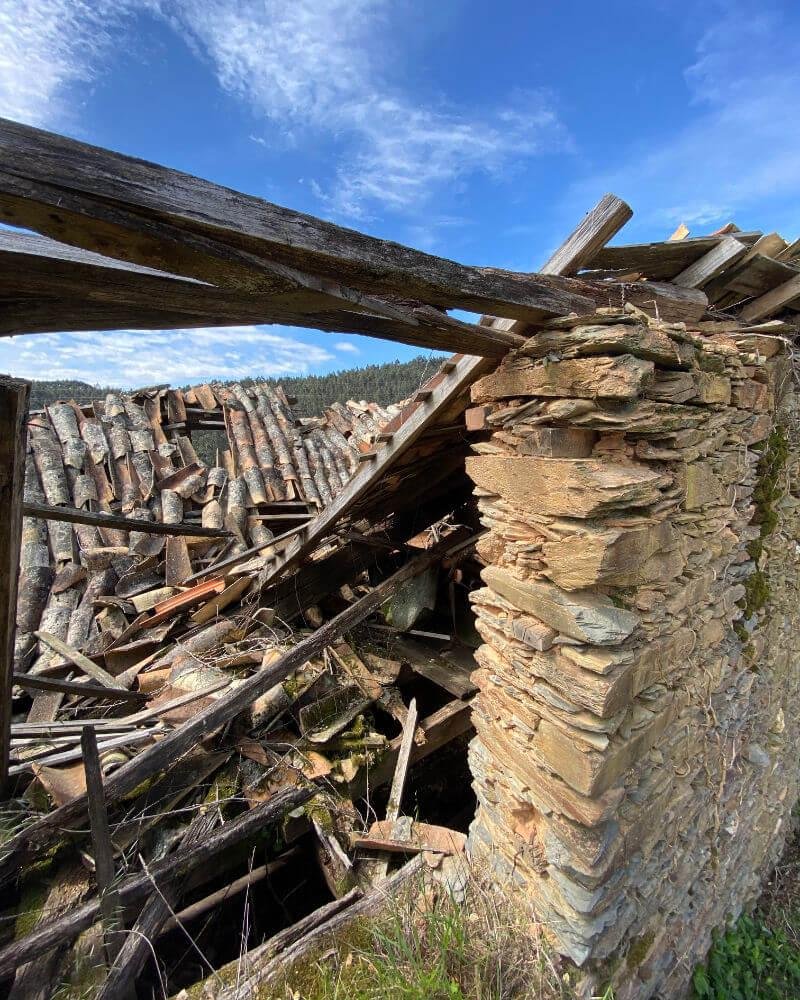
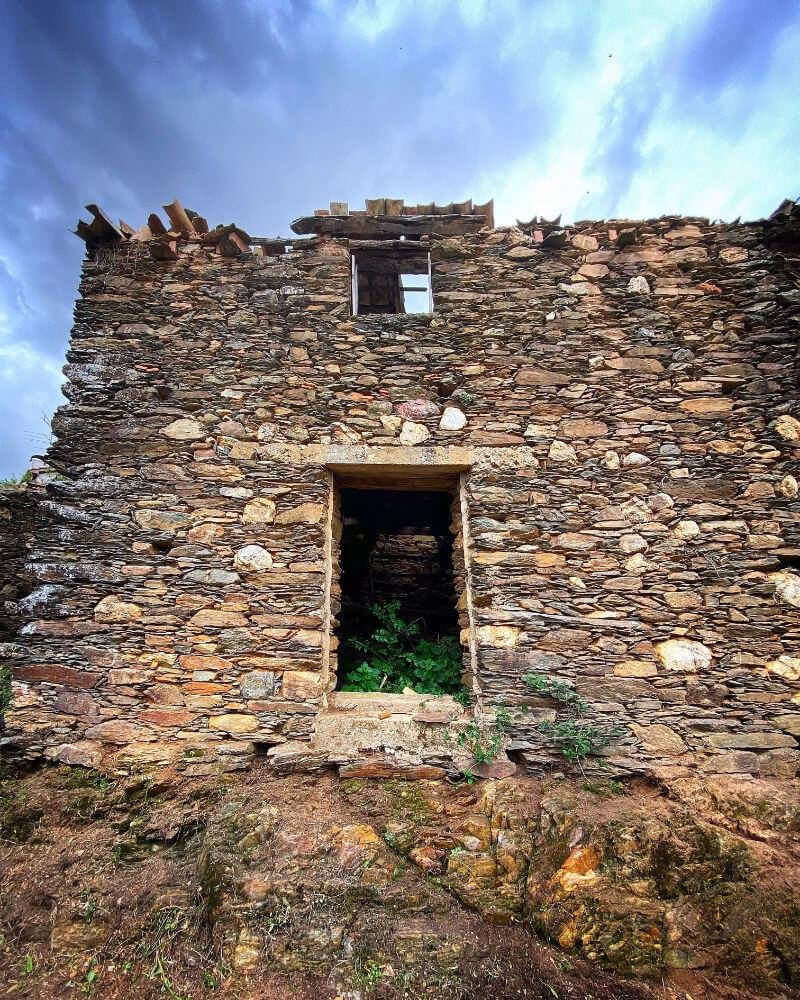
OK, let's hear it!
We have so much to learn, discover and enjoy here in beautiful Portugal.
Please share your comments and recommendations with us and be a part of our big house renovation journey.
2 Comments
Submit a Comment
You must be logged in to post a comment.
Hi Julie & Gary
we have just found your site & what amazing adventure you are on.
We have just started ours, although i’m ready to jump in with both feet my wife wants to dip her toes in (LOL).
We have just bought a ruin in aldeia das dez, about an hour from you, we too have lots of work to do but we haven’t even started as yet.
We will follow your progress with interest
Hi David. Thanks for your message. You have chosen a beautiful part of Portugal. Serra da Estrela just on your doorstep. Good luck with everything. We took a leap of faith and just dove in! Haven’t regretted a moment.