Concrete Spiral Staircase
Nossa escada em caracol
Followers on Facebook and Instagram may already have seen a few images of our concrete spiral staircase project in recent stories. It’s been a busy time for us preparing to start this part of the restoration.
Actually, this isn’t about restoring the original house but adding new features that Casa Grande has never had.
Getting to know the house over the past twelve months (yes, it’s been a year already), we have now agreed that a part of the adega will be given over to accommodate the casa’s first-ever bathroom (casa de banho). Getting to the bathroom from the main living area upstairs poses a challenge though.
Aqui está a nossa história da escada em caracol.
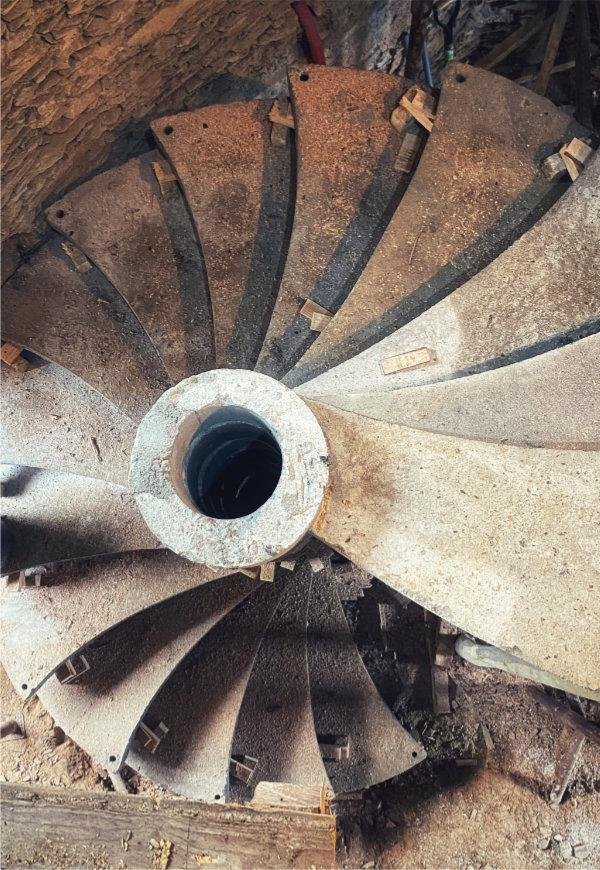
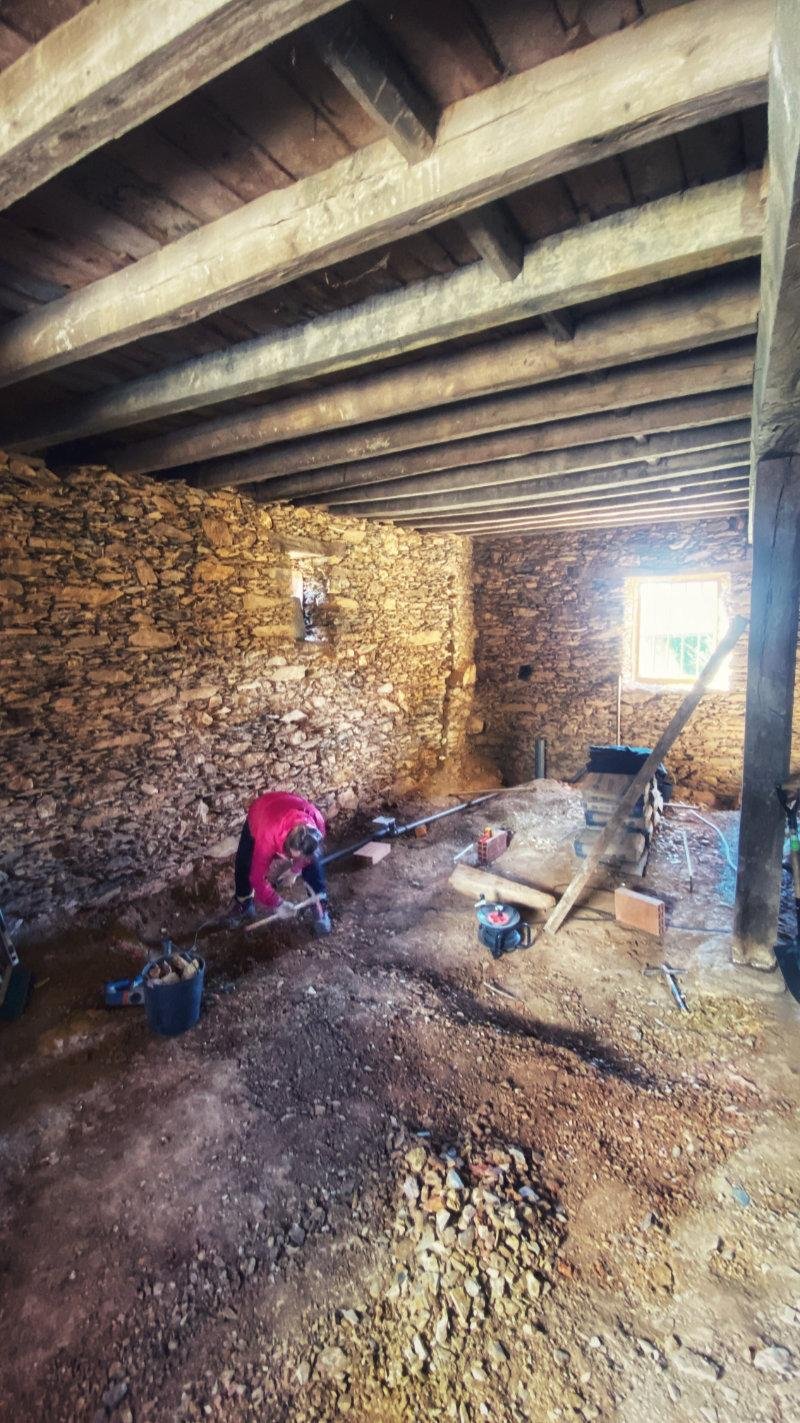
Upstairs, Downstairs
We cleared mountains of stone, broken concrete, rubble and soil from the adega. The remains of a vat for treading grapes that was concreted to the wall have also been removed. That was fun! The timber joists in the image belong to our main bedroom floor above.
We plan to build a new bathroom below the bedroom and incorporate a utility area into which we’ll put a washing machine and water boiler for this side of the house.
Casa Grande has never had running water, waste or a bathroom. This is a grand, rural house forged in different times!
If we are going to be able to work and live here efficiently, then we need to get these essential services established as soon as possible. There is always something to stop you in your tracks; we have no natural pathway between the upstairs and downstairs of the property.
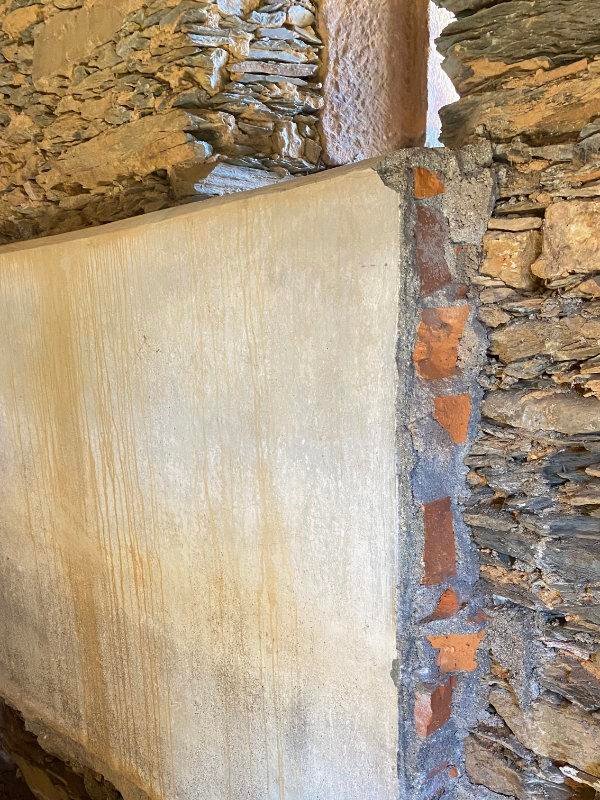
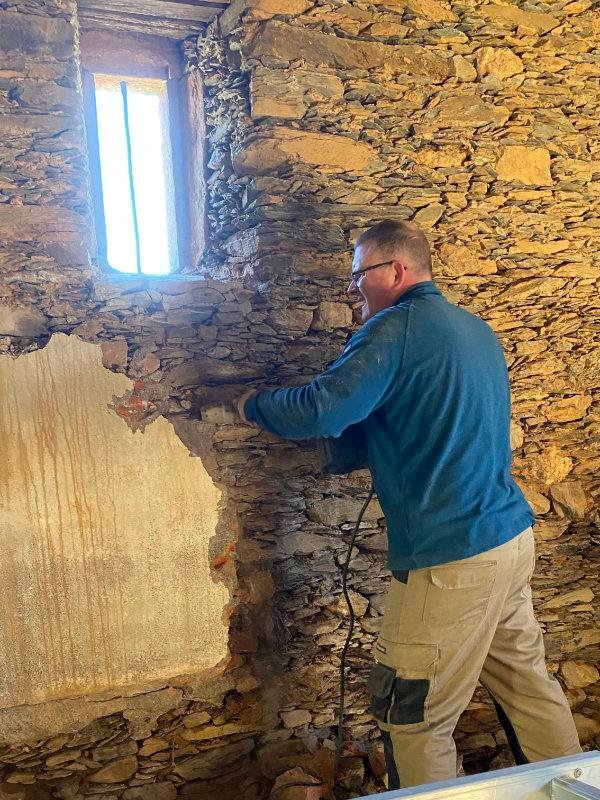
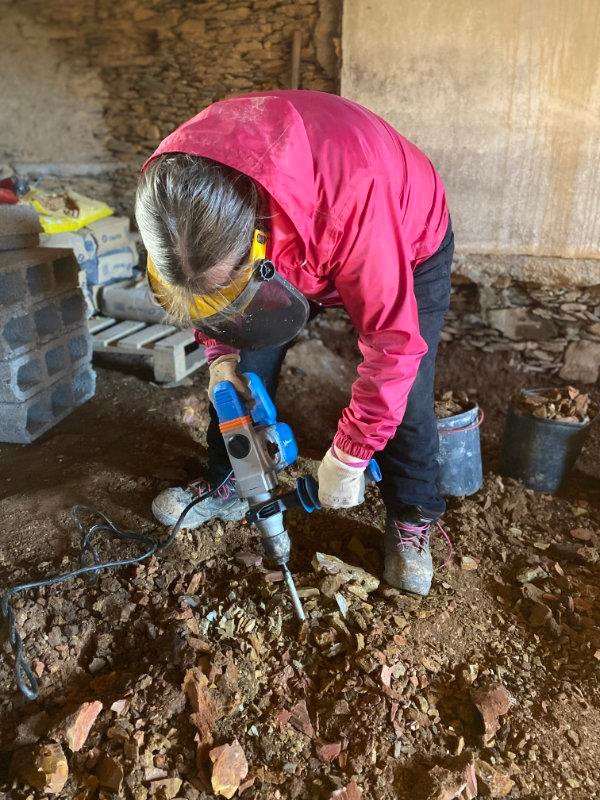
Positioning the bathroom
We allocated the space in the adega, below our main personal bedroom and living space, to keep our everyday needs confined to one convenient, private area. Remember, the intention is to offer accommodation to visiting guests in the future, so we need to keep some aspects private.
To get down to the bathroom when we build it, we would have to go outside through the main entrance doors, down the steps, around the house and into the adega from the rear. Not ideal if you need the loo at 3 am!
So we need to bring that journey indoors.
The triangle room
Casa Grande is a pentagon-shaped house with a triangular-shaped room in the front corner of the house.
We didn’t think it would be a very useful or practical room but with a little creative thinking, it turns out it’s a great area from which to start our concrete spiral staircase. From here, we can lead down to the adega and new bathroom.
It’s perfect. Problem solved. Let’s get to work!
First job then to locate the centre of the circular stairs and then cut an aperture in the floor. We had to consider the house’s shape here and ensure that the stairs, when fitted, could be bolted securely to the side stone wall for strength and structural support. It all seemed rough and ready, but I can assure you that the measuring and technical planning was double checked and triple checked at every stage.
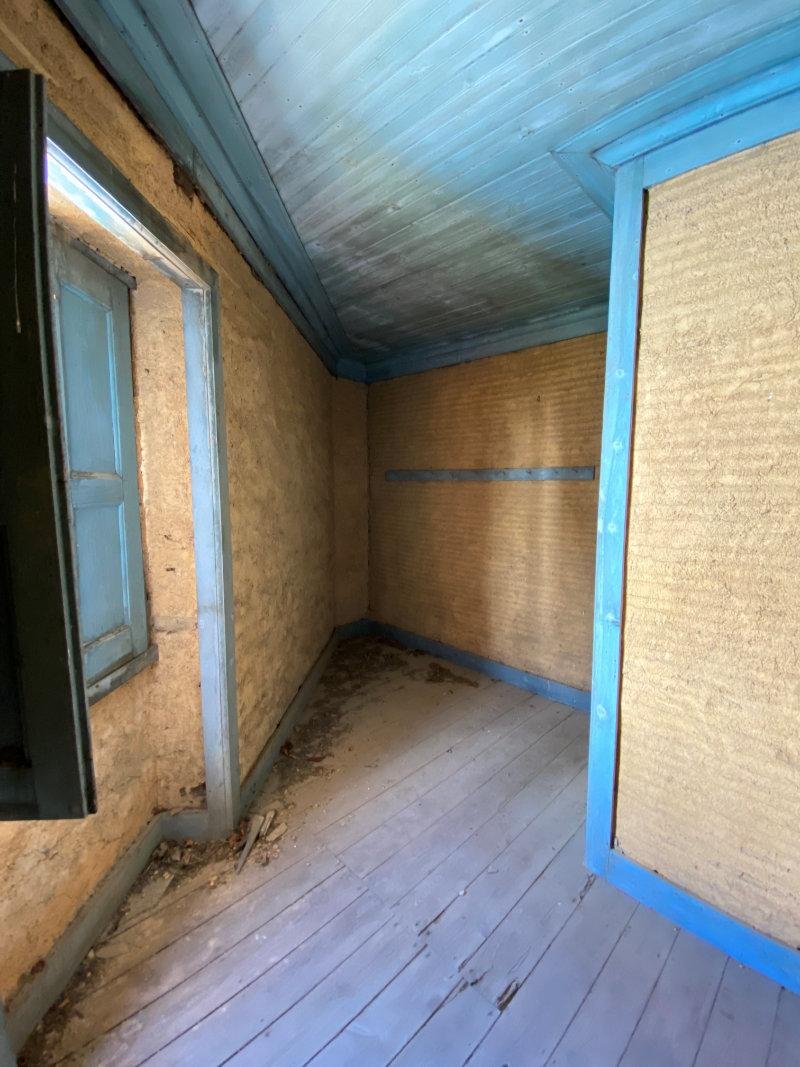
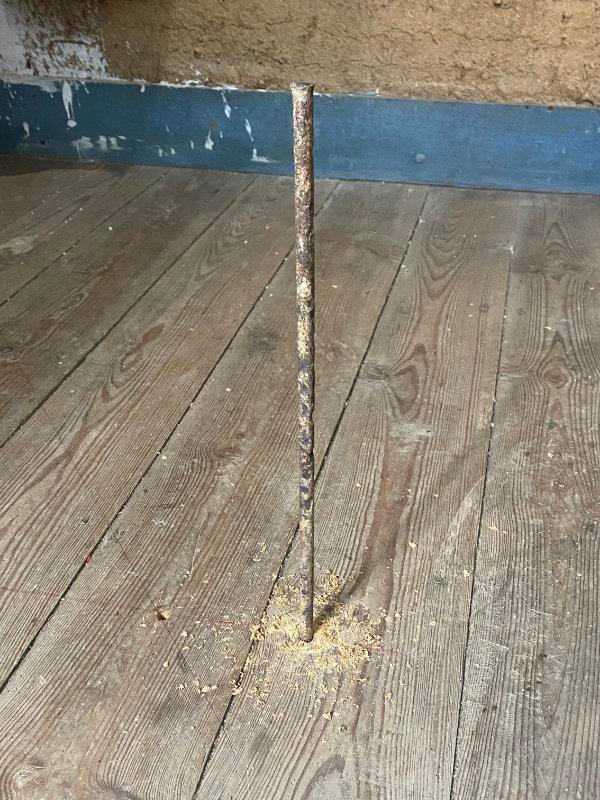
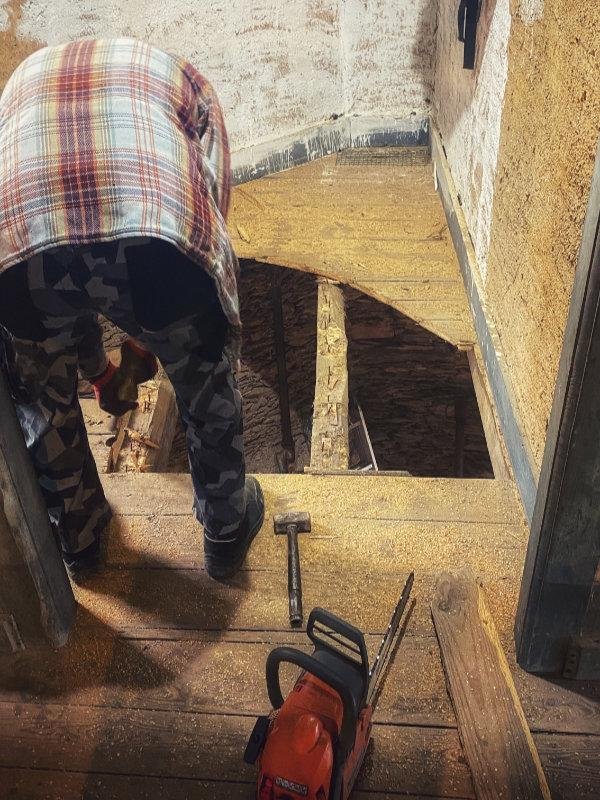
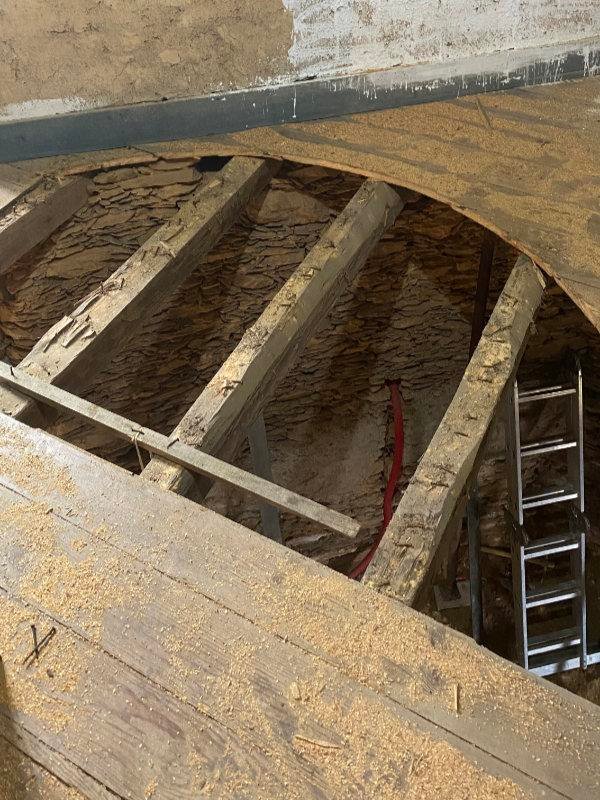
The circular stairs design
Given the height in the adega from floor to ceiling is approximately 13 feet, we were never going to be able to buy an off-the-shelf set of circular stairs for this project. A more radical solution was required to ensure that whatever we used would suit the building’s size and sturdiness.
We had previously contacted a company near Porto who manufactures steps to make this type of concrete spiral staircase. We were quite taken with the idea that we could use these to build something special here with a bit of imagination.
Through our research, it soon became apparent though, that building such a structure is a bit of a specialist job. Although we are trying to do as much of this renovation work ourselves, the weight of the concrete Julie and I would be working with was probably going to be a bridge too far. It’s probably prudent to at least have some structural and cantilever knowledge. It was time to ask for a bit of help!
We had previously met the brother of a local friend who had done some work for us through our local Junta Freguesia (Parish Council). He is a bit good when it comes to concrete work. Actually, he specialises in swimming pool construction and is in high demand all over Portugal. We were lucky to be able to use him; he knows his way around a bag of cement. Before we knew it, we had him making our concrete circular stairs, all measured and formed to exacting requirements, to fit into the space – width and height perfect.
Installing the steps
The individual steps (16 in total) were bespoke, made from concrete formwork and designed to have a beautiful, sweeping, curved face. When the first steps were delivered to the site, we were so impressed and couldn’t wait to see the final staircase completed.
Installation day arrives. Priority and probably the most critical job on the day was to set and position the first step.
As you can see from the image, each step has a circular section through which steel rebars are positioned and set into the floor and ceiling. As the steps are built, the central hole is filled with concrete, forming a solid, one piece structure.
Earlier that week we had extracted bed-rock and earth and set the foundation for the stairs. This had been hardening for three or four days now. We were ready to install the staircase.
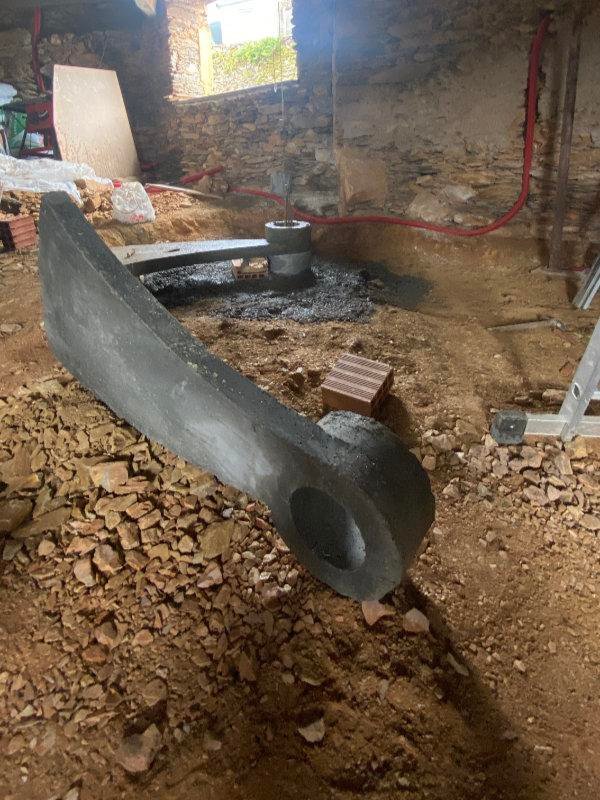
Going up!
Accurately positioning the first step was necessary. There were two primary considerations. Firstly, ensure that the entrance to the stairs at the bottom is in the correct place and level. And secondly, we needed to ensure that this position would enable us to add all the steps and arrive at the right exit point for the last step onto the upper floor in the triangle room.
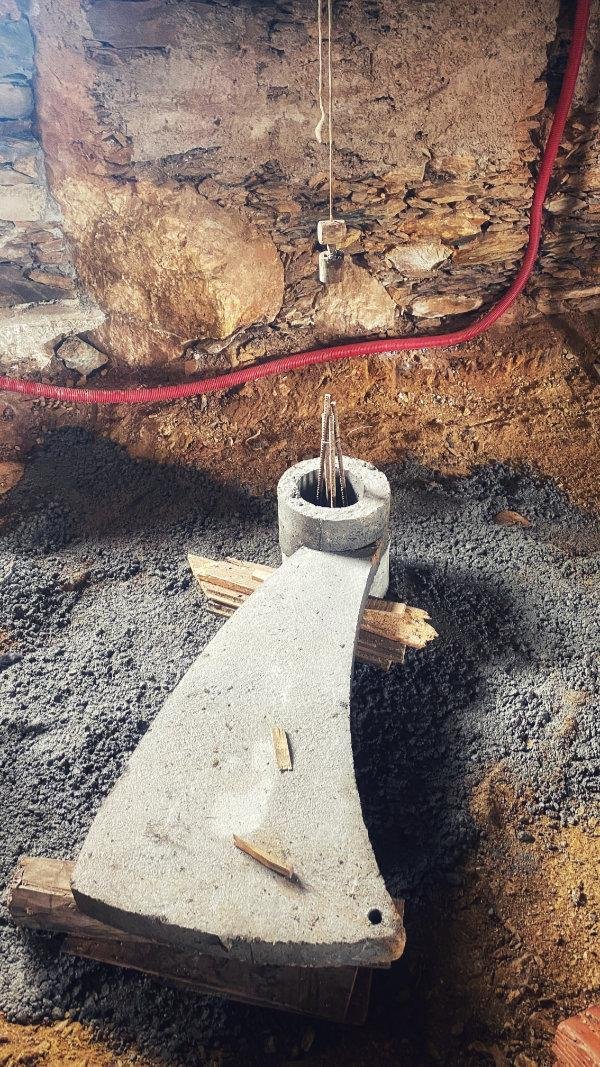
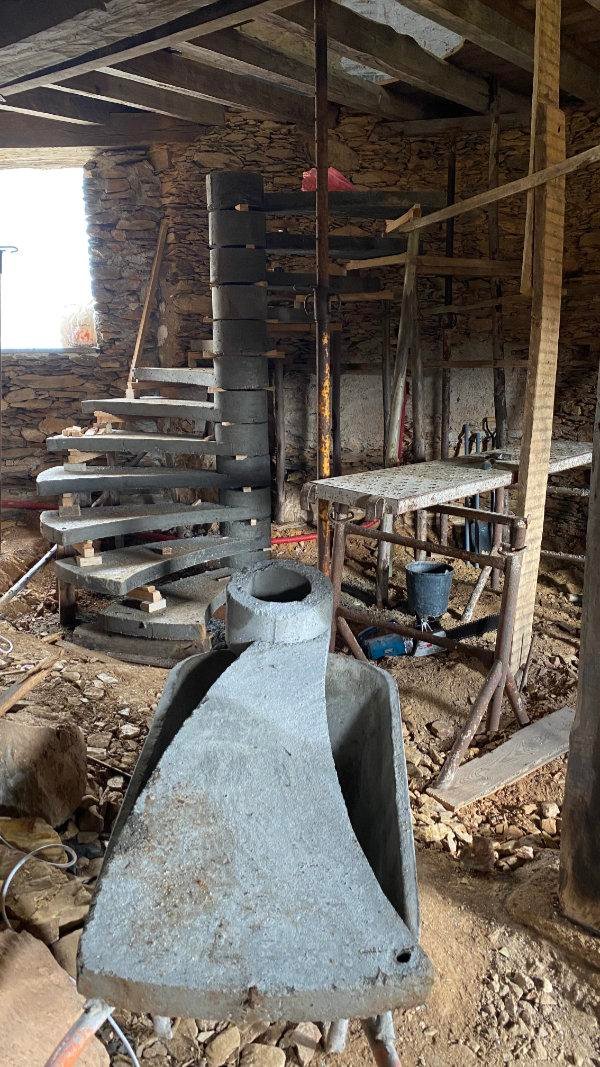
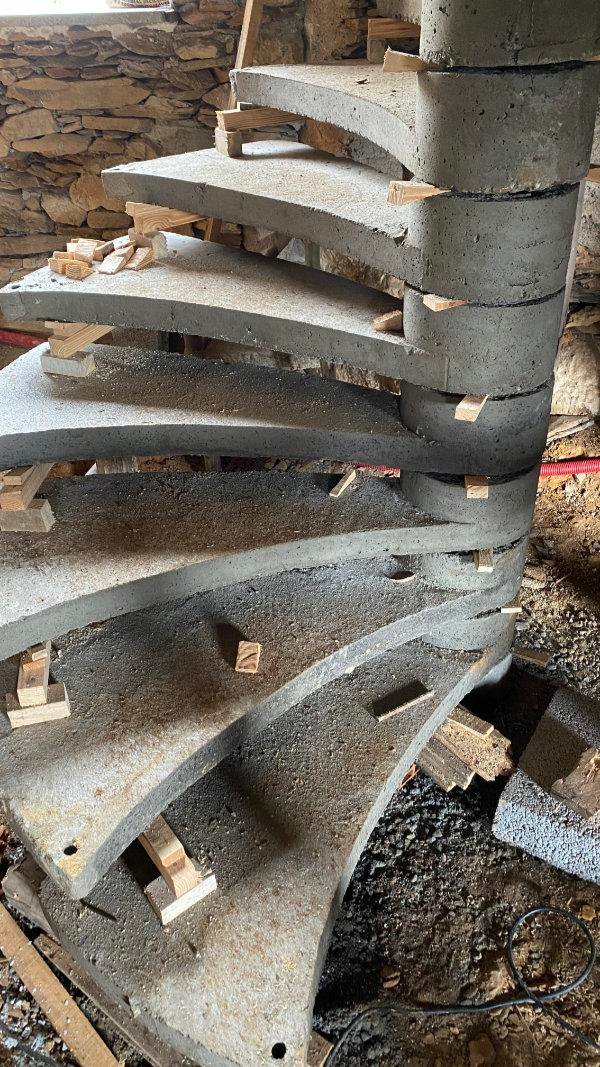
Heath Robinson would be proud!
As the stairs ascended and got heavier and unbalanced, it’s no surprise that the wet concrete wanted to shift and re-position itself under these forces.
Locally grown eucalyptus trees came in handy here. They are in abundance in central Portugal. Another of our local village friends, who was helping us on this project, offered a few trees from his land to act as support while the concrete set. We’ll use this timber when it’s no longer needed here to make rustic towel rail ladders for our guest rooms.
It was all very Heath Robinson, but it worked perfectly. Eucalyptus is really solid. There’s nothing structural here holding up the house, simply pieces of wood keeping things in place while everything sets.
Eventually, we make it to the top, and the positioning of the final step into the triangle room is perfect.
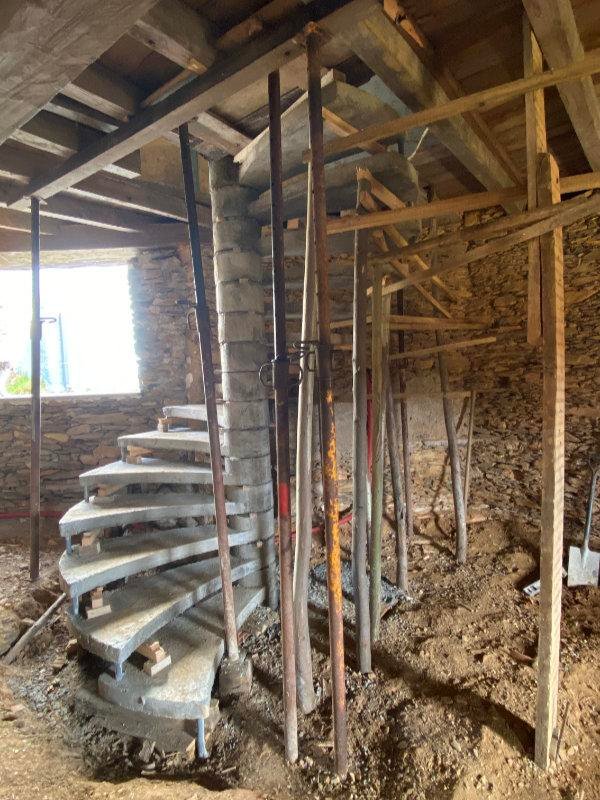
The final stage will be to polish the concrete to a semi-satin finish, but for now we’ll let everything settle down and get on with some of our other projects.
We’ll post an update when we come to do the polishing. Finishing jobs, for now, are at the bottom of our priority list, even though they are very satisfying. So it’s on with the rest of the bathroom build. We’ve got friends coming to stay soon and needs must!
Tenha um bom dia!
OK, let's hear it!
We have so much to learn, discover and enjoy here in beautiful Portugal.
Please share your comments and recommendations with us and be a part of our big house renovation journey.
2 Comments
Submit a Comment
You must be logged in to post a comment.
great work mate i cant waait to see it
Although we have almost finished our project, it’s always interesting to see others and whilst saying that this is the last house renovation there is always the ‘wouldn’t that make a nice house’ moments.